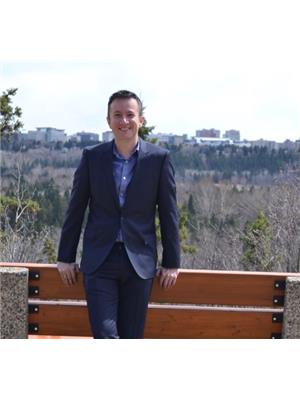10719 48 St Nw, Edmonton
- Bedrooms: 3
- Bathrooms: 2
- Living area: 118.1 square meters
- Type: Residential
- Added: 54 days ago
- Updated: 54 days ago
- Last Checked: 2 hours ago
A LITTLE PIECE OF HEAVEN on this custom built 1271 ft. Capilano bungalow Located on a gorgeous quiet street facing a 3 acre island park.. This ultra modern home combines indoor and outdoor living to the finest. 900 sq ft of Front to back wrap around composite decking with flush mount lighting,nestled amongst gorgeous perennials, garden boxes & fountain rockery. All new Hardie board, incredible gazebo with retractable windscreen, free standing brick fireplace, outdoor BBQ kitchen, smoker and flat screen TV. Maintenance free yard with astro turf grass. This beauty boasts an open living, dining & kitchen that knocks it out of the Park. Chefs Kitchen features a 4 x 7 island with quartz countertops, gorgeous cabinetry, upper end Jenn air appliances, six burner gas top, two drawer dishwasher, built-in fridge. Engineered hardwood floors thru out. Exquisite master bedroom with large walk-in closet, built-ins and solar tube lit. Professionally finished basement with 2 more beds a super big 3-piece bth & more (id:1945)
powered by

Property Details
- Cooling: Central air conditioning
- Heating: Forced air
- Stories: 1
- Year Built: 1957
- Structure Type: House
- Architectural Style: Bungalow
Interior Features
- Basement: Finished, Full
- Appliances: Washer, Refrigerator, Gas stove(s), Dishwasher, Dryer, Microwave, Window Coverings
- Living Area: 118.1
- Bedrooms Total: 3
Exterior & Lot Features
- View: Ravine view
- Lot Features: Private setting, See remarks, Ravine, Flat site, Paved lane, No Animal Home, No Smoking Home
- Lot Size Units: square meters
- Parking Features: Detached Garage, Oversize, Heated Garage
- Lot Size Dimensions: 582.36
Location & Community
- Common Interest: Freehold
- Community Features: Public Swimming Pool
Tax & Legal Information
- Parcel Number: 9077843
Room Dimensions

This listing content provided by REALTOR.ca has
been licensed by REALTOR®
members of The Canadian Real Estate Association
members of The Canadian Real Estate Association
Nearby Listings Stat
Active listings
59
Min Price
$145,000
Max Price
$828,000
Avg Price
$377,144
Days on Market
41 days
Sold listings
41
Min Sold Price
$149,900
Max Sold Price
$808,800
Avg Sold Price
$340,830
Days until Sold
31 days















