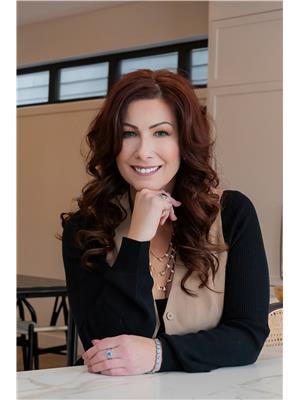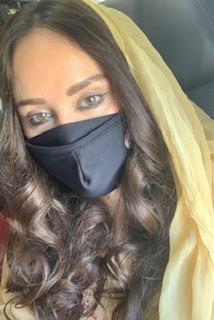11118 51 St Nw, Edmonton
- Bedrooms: 2
- Bathrooms: 3
- Living area: 131 square meters
- Type: Residential
- Added: 47 days ago
- Updated: 7 days ago
- Last Checked: 7 hours ago
ABSOLUTLEY STUNNING! Unique & Custom Built, this beautiful 1.5 story executive home is nested nicely in the highly sought after community HIGHLANDS. Exquisite finishing & gorgeous low maintenance/secure yard. Offers over 2800 sqft of total living space with 2 bdrms, office & 2.5 baths. Features open concept with cathedral ceiling, exotic granite, Astoria lighting, HWT on demand, custom remote solar & remote blinds & endless upgrades. The kitchen offers ceiling to floor cabinets, center island with waterfall granite & SS appliances. The private loft primary suite is open to below with glass wall a warming fireplace, sizable walk-in closet, 4 piece spa like ensuite & access to balcony. Basement features an inviting family/rec space, 2nd bdrm, 3 pc bath & storage space are also on this level. An oversized double garage and spectacular landscaping complete the package. Make your home in this historical & prestigious neighborhood a short walk to Rivervalley and all its glory. (id:1945)
powered by

Property Details
- Cooling: Central air conditioning
- Heating: Forced air
- Stories: 2
- Year Built: 2021
- Structure Type: House
Interior Features
- Basement: Finished, Full
- Appliances: Washer, Refrigerator, Gas stove(s), Dishwasher, Dryer, Hood Fan, Window Coverings, Garage door opener, Garage door opener remote(s)
- Living Area: 131
- Bedrooms Total: 2
- Fireplaces Total: 1
- Bathrooms Partial: 1
- Fireplace Features: Insert, Electric
Exterior & Lot Features
- Lot Features: Lane
- Lot Size Units: square meters
- Parking Features: Detached Garage
- Building Features: Ceiling - 9ft
- Lot Size Dimensions: 376.99
Location & Community
- Common Interest: Freehold
Tax & Legal Information
- Parcel Number: 10968727
Room Dimensions
This listing content provided by REALTOR.ca has
been licensed by REALTOR®
members of The Canadian Real Estate Association
members of The Canadian Real Estate Association
















