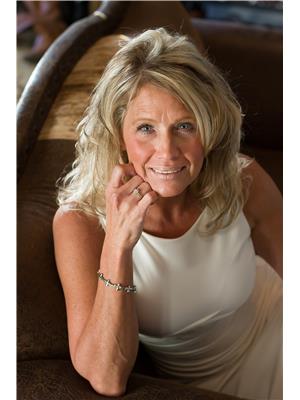11605 9 Street, Dawson Creek
- Bedrooms: 2
- Bathrooms: 1
- Living area: 775 square feet
- Type: Residential
Source: Public Records
Note: This property is not currently for sale or for rent on Ovlix.
We have found 6 Houses that closely match the specifications of the property located at 11605 9 Street with distances ranging from 2 to 7 kilometers away. The prices for these similar properties vary between 110,000 and 204,000.
Recently Sold Properties
Nearby Places
Name
Type
Address
Distance
George Dawson Inn
Food
11705 8th St
0.1 km
Mcdonald's Restaurant
Restaurant
11620 8 St
0.2 km
Northern Lights College
University
11401 8th St
0.3 km
Tim Hortons
Store
11608 8th St
0.4 km
A&W Restaurant
Restaurant
12000 8th St
0.4 km
White Spot Dawson Creek
Restaurant
11300 8th St
0.4 km
Safeway
Pharmacy
11200 8th St
0.6 km
Walmart
Food
Dawson Creek-Tupper Hwy
0.7 km
EnCana Events Centre
Establishment
300 Dawson Creek-Tupper Hwy #1
1.2 km
Co-op, Dawson Creek Food Store
Food
10200 8th St
1.5 km
DAIRY QUEEN BRAZIER
Store
821 102 Ave
1.5 km
Hug a Mug
Restaurant
1012 102 Ave
1.6 km
Property Details
- Roof: Vinyl Shingles, Unknown
- Heating: Radiant/Infra-red Heat, See remarks
- Stories: 1
- Year Built: 1957
- Structure Type: House
- Exterior Features: Wood siding
- Architectural Style: Ranch
Interior Features
- Appliances: Washer, Refrigerator, Range - Electric, Dryer
- Living Area: 775
- Bedrooms Total: 2
Exterior & Lot Features
- Water Source: Municipal water
- Lot Size Units: acres
- Lot Size Dimensions: 0.2
Location & Community
- Common Interest: Freehold
Utilities & Systems
- Sewer: Municipal sewage system
Tax & Legal Information
- Zoning: Unknown
- Parcel Number: 012-941-298
- Tax Annual Amount: 1751.75
Charming 2-bedroom, 1-bath home conveniently located near the hospital and college. With 775 square feet of cozy living space, this property features a large fenced front yard, perfect for outdoor activities or relaxation. The expansive driveway offers ample parking and easy access to the back alley, enhancing convenience for residents and guests. Inside, you’ll find a comfortable layout ready for your personal touch. Updates include N/G space heater, HWT, and shingles. This home is ideal for an investor, first time home buyer, students, or anyone seeking a prime location close to essential amenities. Call the listing agent to schedule an appointment to view. (id:1945)
Demographic Information
Neighbourhood Education
| Bachelor's degree | 20 |
| Certificate of Qualification | 30 |
| College | 100 |
| University degree at bachelor level or above | 20 |
Neighbourhood Marital Status Stat
| Married | 115 |
| Widowed | 25 |
| Divorced | 30 |
| Separated | 20 |
| Never married | 120 |
| Living common law | 55 |
| Married or living common law | 170 |
| Not married and not living common law | 190 |
Neighbourhood Construction Date
| 1961 to 1980 | 105 |
| 1981 to 1990 | 30 |
| 1991 to 2000 | 25 |
| 2006 to 2010 | 10 |
| 1960 or before | 20 |









