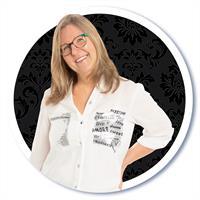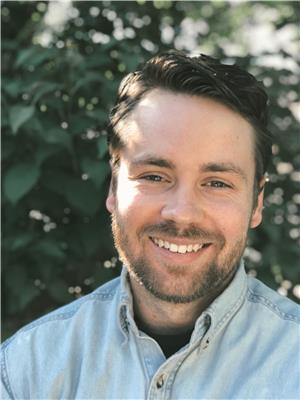204 Pump Hill View Sw, Calgary
- Bedrooms: 4
- Bathrooms: 4
- Living area: 2762 square feet
- Type: Residential
- Added: 105 days ago
- Updated: 3 days ago
- Last Checked: 19 hours ago
Nestled in prestigious Pump Hill SW, this stunning property backs and sides onto green space, offering unrivaled privacy. Extensively renovated inside and out – majority in 2024 – this home is a masterpiece of modern luxury and timeless elegance.MAIN: Step through the grand 4’ x 8’ walnut pivot door into a breathtaking foyer, boasting soaring 20’7” vaulted ceilings. To your right, the sun-drenched living room impresses with front floor-to-ceiling windows, a 12’7” vaulted ceiling, and a captivating three-sided fireplace—perfect for cozy winter evenings.Adjacent to the living room is a flexible space with large windows overlooking the park—ideal as a home office, formal dining room, or easily converted into a main-floor bedroom.The open-concept kitchen and dining area are a chef’s dream, featuring a 9’ ceiling, oversized island with premium granite, wine fridge, and seating for five. Two-tone custom cabinetry, a 16’ built-in hutch, a hidden walk-in pantry with granite counters, full-height cupboards, and an oversized fridge, ensure style and functionality.The mudroom offers 2 built-in benches, closet, heated tile floors and access to a main-floor bathroom with a full-sized shower—perfect for guests or a main-floor bedroom conversion.UPPER: The spacious primary suite is a true retreat, showcasing park and garden views, a private balcony, and a spa-inspired ensuite with heated floors, double sinks, soaker tub, large shower, private water closet, and walk-in closet.Two additional bedrooms, full bathroom with heated floors and double sinks, and a laundry room with access to a front balcony – mountain views – complete this level.LOWER: Designed for entertaining, the basement features a wine room, state-of-the-art movie room with 87” TV and sound system (included), and a games room with a wet bar, fridge, and dishwasher. A large guest bedroom, semi-private bathroom, and ample storage add to the appeal.OUTDOOR: The expansive deck offers a gas hookup for easy grilling, while the custom shed features large windows, modern lighting, and a skylight. There are several mature trees, gardens, and an in-ground sprinkler system for low-maintenance luxury.ADDITIONAL: Recently updated with mostly new windows, air conditioning, on-demand water heating, new lighting, smart appliances, engineered hardwood on the main and upper and luxury vinyl in the basement, it's as new in the core elements as it is everywhere else.EXTERIOR: Hardie board siding, cultured stone, and triple-pane windows on the front elevation, this home is as beautiful on the outside as it is inside.UNBEATABLE LOCATION: Located in a mature SW Calgary neighborhood, it's minutes from top-rated schools, Southland Leisure Centre, Glenmore & Heritage Park, shopping centers, and amenities. With quick access to Calgary’s ring road and the Southwest BRT, convenience is at your doorstep.This is a rare opportunity live on a park in one of Calgary’s most desirable SW neighbourhoods, Pump Hill. (id:1945)
powered by

Property DetailsKey information about 204 Pump Hill View Sw
- Cooling: Partially air conditioned
- Heating: Natural gas
- Stories: 2
- Year Built: 1978
- Structure Type: House
- Exterior Features: Stone
- Foundation Details: Poured Concrete
- Construction Materials: Wood frame
Interior FeaturesDiscover the interior design and amenities
- Basement: Finished, Full
- Flooring: Hardwood, Vinyl Plank
- Appliances: Refrigerator, Water softener, Dishwasher, Wine Fridge, Oven, Dryer, Microwave, Hood Fan, Hot Water Instant, Garage door opener, Washer & Dryer, Water Heater - Tankless, Cooktop - Induction
- Living Area: 2762
- Bedrooms Total: 4
- Fireplaces Total: 2
- Above Grade Finished Area: 2762
- Above Grade Finished Area Units: square feet
Exterior & Lot FeaturesLearn about the exterior and lot specifics of 204 Pump Hill View Sw
- Lot Features: Cul-de-sac, Treed, PVC window, No neighbours behind, Closet Organizers, No Smoking Home, Gas BBQ Hookup
- Lot Size Units: square feet
- Parking Total: 4
- Parking Features: Attached Garage
- Lot Size Dimensions: 8955.00
Location & CommunityUnderstand the neighborhood and community
- Common Interest: Freehold
- Street Dir Suffix: Southwest
- Subdivision Name: Pump Hill
Utilities & SystemsReview utilities and system installations
- Utilities: Natural Gas, Electricity, Cable
Tax & Legal InformationGet tax and legal details applicable to 204 Pump Hill View Sw
- Tax Lot: 15
- Tax Year: 2024
- Tax Block: 32
- Parcel Number: 0015616139
- Tax Annual Amount: 5746
- Zoning Description: R-C1
Additional FeaturesExplore extra features and benefits
- Security Features: Smoke Detectors
Room Dimensions
| Type | Level | Dimensions |
| Foyer | Main level | 7.33 Ft x 8.50 Ft |
| Kitchen | Main level | 13.83 Ft x 16.58 Ft |
| Pantry | Main level | 13.92 Ft x 5.42 Ft |
| Dining room | Main level | 16.25 Ft x 12.75 Ft |
| Living room | Main level | 21.50 Ft x 15.83 Ft |
| Office | Main level | 10.25 Ft x 10.67 Ft |
| Other | Main level | 9.67 Ft x 12.50 Ft |
| Primary Bedroom | Second level | 16.25 Ft x 16.83 Ft |
| Bedroom | Second level | 12.50 Ft x 16.25 Ft |
| Bedroom | Second level | 12.50 Ft x 13.92 Ft |
| Other | Second level | 6.92 Ft x 11.00 Ft |
| 3pc Bathroom | Main level | 7.67 Ft x 7.33 Ft |
| 4pc Bathroom | Second level | 9.92 Ft x 7.92 Ft |
| 5pc Bathroom | Second level | 10.50 Ft x 15.58 Ft |
| 3pc Bathroom | Basement | 7.83 Ft x 9.00 Ft |
| Media | Basement | 18.08 Ft x 15.83 Ft |
| Recreational, Games room | Basement | 12.92 Ft x 18.92 Ft |
| Wine Cellar | Basement | 6.67 Ft x 9.92 Ft |
| Storage | Basement | 19.42 Ft x 9.50 Ft |
| Laundry room | Second level | 6.58 Ft x 9.08 Ft |
| Other | Second level | 5.58 Ft x 18.33 Ft |
| Other | Second level | 5.67 Ft x 15.25 Ft |
| Bedroom | Basement | 12.50 Ft x 13.92 Ft |

This listing content provided by REALTOR.ca
has
been licensed by REALTOR®
members of The Canadian Real Estate Association
members of The Canadian Real Estate Association
Nearby Listings Stat
Active listings
5
Min Price
$800,000
Max Price
$2,339,900
Avg Price
$1,477,780
Days on Market
64 days
Sold listings
6
Min Sold Price
$499,888
Max Sold Price
$1,048,500
Avg Sold Price
$699,348
Days until Sold
33 days















