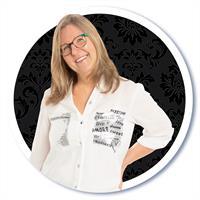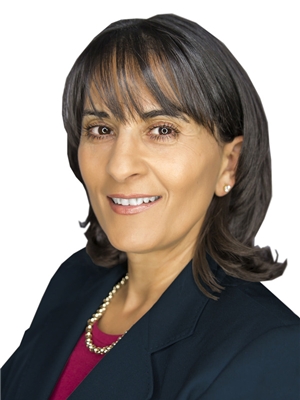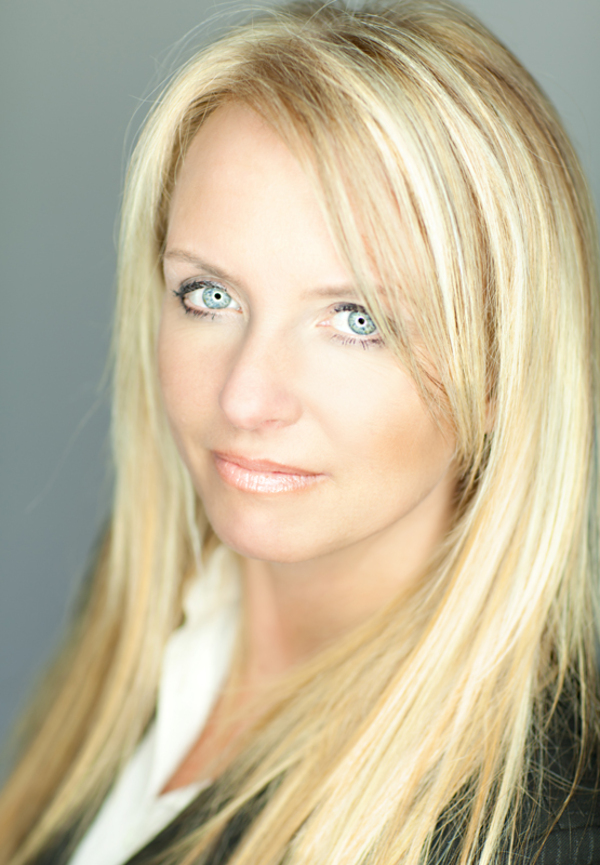1910 Broadview Road Nw, Calgary
- Bedrooms: 4
- Bathrooms: 5
- Living area: 2913.14 square feet
- Type: Residential
- Added: 191 days ago
- Updated: 17 days ago
- Last Checked: 23 hours ago
Every inch of this DETACHED INFILL has been thoughtfully designed, resulting in a breathtaking fusion of tradition & modernity that only MOON HOMES can achieve! This ULTRA-LUXURY home offers your family a unique lifestyle. West Hillhurst, & neighbouring Kensington, is home to your favourite eats like Hayden Block, The Continental, Oxbow, Pie Junkie, Vero Bistro, & Osteria. Catch an early afternoon class at Barre Belle, then grab a coffee & take a walk along the Bow River Pathway on your way home. After dinner, head over to Made by Marcus for an evening treat, only 10-min away along w/ Dairy Lane Cafe, Vintage Caffeine Co, & The Lodge at 1918. The Bow River Pathway system is a block South & Edworthy Park is only 5 min away. Highly commutable, you’re close to 14th St, Crowchild Trail, & Memorial Dr! Situated on a large lot w/ SOUTH EXPOSURE, the curb appeal of this home is unlike any other, w/ full-height, arched windows set against a traditional exterior w/ curved concrete front patio, intricate moulding details, cast iron fencing, & concrete pillars. The breathtaking design continues through the French glass-panelled doors & into the foyer w/ views across the main floor & CURVED STAIRCASE! 10-ft ceilings & engineered hardwood flooring take you into the front office & elegant 2-pc powder room under an archway before heading into the dining room w/ ceiling-height windows & a custom coffee/wet bar w/ quartz counter. A luxurious 2-way gas fireplace is shared by the dining room & living room, w/ an archway to the living room w/ a full wall built-in media centre & dual sliding glass doors to take you out to the large back deck. The unbelievable chef’s kitchen features all the amenities you want in a designer home – custom cabinetry, endless quartz countertops, an oversized window above the dual undermount sink, a large central island w/ flawless quartz countertop, LED under-cabinet lighting, & a full walk-in pantry. The upgraded, premium S/S appliance package includes a g as range, built-in wall oven/microwave, French door fridge, & dishwasher. The mudroom is tucked away next to the side entrance, giving you direct access to the TRIPLE CAR GARAGE, w/ a built-in bench & a walk-in closet to keep everything organized. Upstairs, you’re greeted by the large bonus room w/ stunning views of the arched windows. There are two junior suites, each w/ walk-in closets & modern 5-pc ensuites, & a laundry room w/ quartz folding counter & sink. Through French doors, the incredible primary suite features arched windows, a seating area, & an archway taking you to the dual walk-in closets & stunning 5-pc ensuite, featuring heated tile floors, a fully tiled walk-in steam shower w/ bench, a dual vanity w/ make-up area, & a freestanding soaker tub. Enjoy more living space in the basement w/ a large rec area, wet bar w/ island, walk-in wine room, home gym, fourth bedroom, & 4-pc bath! If you’re looking for modern luxury in a statement house, this is the one for you! (id:1945)
powered by

Property DetailsKey information about 1910 Broadview Road Nw
- Cooling: See Remarks
- Heating: Forced air
- Stories: 2
- Structure Type: House
- Foundation Details: Poured Concrete
- Construction Materials: Wood frame
Interior FeaturesDiscover the interior design and amenities
- Basement: Finished, Full
- Flooring: Hardwood, Carpeted, Ceramic Tile
- Appliances: Refrigerator, Range - Gas, Dishwasher, Microwave, Hood Fan, Garage door opener
- Living Area: 2913.14
- Bedrooms Total: 4
- Fireplaces Total: 1
- Bathrooms Partial: 1
- Above Grade Finished Area: 2913.14
- Above Grade Finished Area Units: square feet
Exterior & Lot FeaturesLearn about the exterior and lot specifics of 1910 Broadview Road Nw
- Lot Features: Back lane, Wet bar, Closet Organizers, Level
- Lot Size Units: square feet
- Parking Total: 5
- Parking Features: Detached Garage
- Lot Size Dimensions: 4682.00
Location & CommunityUnderstand the neighborhood and community
- Common Interest: Freehold
- Street Dir Suffix: Northwest
- Subdivision Name: West Hillhurst
Tax & Legal InformationGet tax and legal details applicable to 1910 Broadview Road Nw
- Tax Lot: 5,6
- Tax Block: 22
- Parcel Number: T717446780
- Zoning Description: R-C2
Room Dimensions
| Type | Level | Dimensions |
| Living room | Main level | 14.33 Ft x 19.17 Ft |
| Kitchen | Main level | 11.17 Ft x 23.25 Ft |
| Dining room | Main level | 13.50 Ft x 16.83 Ft |
| Office | Main level | 9.50 Ft x 14.08 Ft |
| Primary Bedroom | Upper Level | 14.00 Ft x 20.33 Ft |
| Bedroom | Upper Level | 11.00 Ft x 11.08 Ft |
| Bedroom | Upper Level | 11.00 Ft x 11.67 Ft |
| Bonus Room | Upper Level | 10.33 Ft x 12.42 Ft |
| Laundry room | Upper Level | 5.92 Ft x 9.75 Ft |
| Bedroom | Lower level | 11.50 Ft x 14.50 Ft |
| Exercise room | Lower level | 15.08 Ft x 16.17 Ft |
| Recreational, Games room | Lower level | 19.58 Ft x 21.42 Ft |
| Wine Cellar | Lower level | 6.33 Ft x 8.17 Ft |
| 2pc Bathroom | Main level | x |
| 4pc Bathroom | Upper Level | x |
| 4pc Bathroom | Upper Level | x |
| 5pc Bathroom | Upper Level | x |
| 4pc Bathroom | Lower level | x |

This listing content provided by REALTOR.ca
has
been licensed by REALTOR®
members of The Canadian Real Estate Association
members of The Canadian Real Estate Association
Nearby Listings Stat
Active listings
24
Min Price
$849,900
Max Price
$10,000,000
Avg Price
$2,241,007
Days on Market
88 days
Sold listings
21
Min Sold Price
$655,000
Max Sold Price
$4,100,000
Avg Sold Price
$1,642,024
Days until Sold
102 days
















