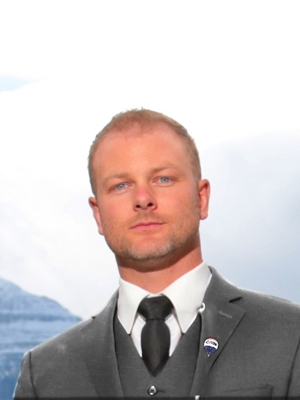1806 Broadview Road Nw, Calgary
- Bedrooms: 4
- Bathrooms: 4
- Living area: 2095.99 square feet
- Type: Residential
- Added: 2 days ago
- Updated: 15 hours ago
- Last Checked: 7 hours ago
Open House! Sunday, November 24th, 2024 from 1:00 PM to 4:30 PM. Discover the epitome of modern luxury in this stunning 4-bedroom, 3.5-bath single-family home in the vibrant community of Hillhurst - Welcome to Gabriel House by DEANMARK - 1806 Broadview Road NW! This architectural gem showcases high-end custom design inside and out with an unbeatable location just steps from Bow River pathways, Kensington shops and amenities, and easy access to downtown and the mountains – perfect for any stage of life! The main level features wide plank-engineered flooring, 10-foot coffered ceilings, premium custom cabinetry and built-ins, and exquisite custom design details. The open-concept layout is illuminated by extensive pot lighting and art lighting on feature walls, creating a warm and inviting atmosphere. A chef-inspired kitchen, equipped with a premium Fisher & Paykel stainless steel appliance package and modern cabinetry, flows seamlessly into the great room, where a linear Elite E45 gas fireplace with built-in display shelves takes center stage. A privately located main-floor powder room with a stone pedestal sink completes the main level. Upstairs, the spa-inspired primary suite boasts in-floor electrical heating, textured mosaic tile, and oversized doors, while two additional bedrooms, a full bathroom, and a custom laundry room with LG Thin front load washer/dryer offer comfort and convenience. The fully finished basement is bright and airy from oversized windows throughout. It includes a flexible gym/office, a wet bar with a wine display case, and a luxurious lower-level bath complete with a steam shower. Exterior highlights include low-maintenance stucco and stone finishes, a landscaped yard with mature trees, a brushed concrete patio, a fully fenced backyard, and an insulated double detached garage with smart technology. Additional upgrades include high-end custom window coverings throughout, spray foam insulation, a high-efficiency furnace, Armstrong Heat pump syst em, Lifebreath AirSystem, Aquamaster water softener, 50-year Cambridge architectural shingles, and Low-E argon-filled windows with weeping tile drainage system in all window wells. A home like this only comes along once in a lifetime – Book your viewing today! (id:1945)
powered by

Property DetailsKey information about 1806 Broadview Road Nw
Interior FeaturesDiscover the interior design and amenities
Exterior & Lot FeaturesLearn about the exterior and lot specifics of 1806 Broadview Road Nw
Location & CommunityUnderstand the neighborhood and community
Utilities & SystemsReview utilities and system installations
Tax & Legal InformationGet tax and legal details applicable to 1806 Broadview Road Nw
Additional FeaturesExplore extra features and benefits
Room Dimensions

This listing content provided by REALTOR.ca
has
been licensed by REALTOR®
members of The Canadian Real Estate Association
members of The Canadian Real Estate Association
Nearby Listings Stat
Active listings
87
Min Price
$450,000
Max Price
$8,750,000
Avg Price
$1,359,532
Days on Market
63 days
Sold listings
44
Min Sold Price
$570,000
Max Sold Price
$1,895,000
Avg Sold Price
$1,020,338
Days until Sold
50 days
Nearby Places
Additional Information about 1806 Broadview Road Nw
















