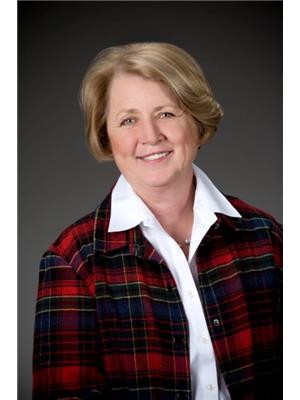677 Golf Course Road, Douro Dummer
- Bedrooms: 3
- Bathrooms: 2
- Type: Residential
- Added: 11 days ago
- Updated: 3 days ago
- Last Checked: 1 days ago
Located in a highly sought after waterfront community this 15 year old bungalow sits on a private 1 acre lot offering the perfect blend of tranquility and convenience. The home boasts 3 spacious beds, 2 full baths & main floor laundry for added convenience. The open concept kitchen, dining & living area impresses with its vaulted ceilings and hardwood floors. Step out from the kitchen onto a large wrap-around deck, perfect for entertaining or simply enjoying the serene surroundings. The lower level includes a cozy family room with a wood stove and a w/o to the side yard, as well as a large playroom. Additionally, there is a spacious office/den currently used as a 4th bed, a 3 piece bath, utility room, and direct access to an attached single car garage. Located approx 15 mins from Lakefield and a 1/2 hour from Ptbo. Enjoy close proximity to McCrackens Landing on Stoney Lake, where you can take advantage of docking facilities, a restaurant, a store and golf course nearby.
powered by

Property Details
- Cooling: Central air conditioning
- Heating: Forced air, Propane
- Stories: 1
- Structure Type: House
- Exterior Features: Vinyl siding
- Foundation Details: Concrete
- Architectural Style: Raised bungalow
Interior Features
- Basement: Finished, Walk out, N/A
- Flooring: Hardwood
- Appliances: Washer, Refrigerator, Water purifier, Water softener, Central Vacuum, Dishwasher, Stove, Dryer, Blinds, Water Heater
- Bedrooms Total: 3
Exterior & Lot Features
- Lot Features: Wooded area, Carpet Free, Sump Pump
- Parking Total: 11
- Parking Features: Attached Garage
- Lot Size Dimensions: 210 x 220 FT ; AS PER MPAC
Location & Community
- Directions: McCrackens Landing
- Common Interest: Freehold
- Community Features: School Bus
Utilities & Systems
- Sewer: Septic System
- Utilities: Cable
Tax & Legal Information
- Tax Year: 2024
- Tax Annual Amount: 2787
- Zoning Description: RU
Room Dimensions
This listing content provided by REALTOR.ca has
been licensed by REALTOR®
members of The Canadian Real Estate Association
members of The Canadian Real Estate Association















