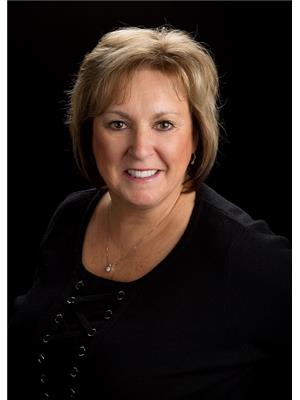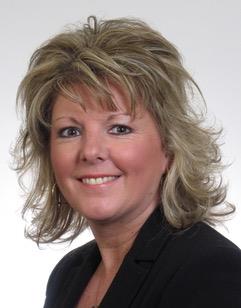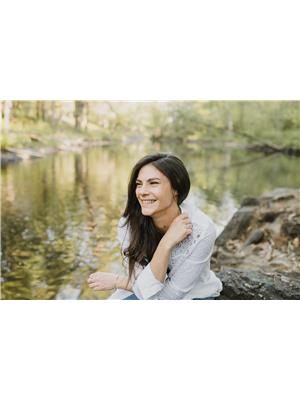114 County Rd 4 Road, Douro Dummer
- Bedrooms: 3
- Bathrooms: 2
- Type: Residential
- Added: 28 days ago
- Updated: 2 days ago
- Last Checked: 3 hours ago
Embrace Country Comfort in Douro-Dummer! Discover the warmth of rural living just minutes outside of Peterborough and a short drive to Hwy 115! Inside the main floor welcomes you with a cozy country vibe. Vaulted ceilings add a touch of openness to the space, creating a relaxed and inviting atmosphere perfect for laid-back gatherings. The heart of the home is the custom kitchen, where modern conveniences meet rustic charm. With its open layout, the main floor effortlessly connects the living, dining, and kitchen areas, making it easy to entertain friends and family. The primary bedroom offers a quiet escape with a stylish ensuite bathroom and a roomy walk-in closet. The finished basement provides extra space for leisure activities, while the outdoor deck invites you to unwind and enjoy the private surroundings.Take advantage of the expansive yard and detached garage, ideal for outdoor hobbies and storage, all set on over half an acre of property. Book your personal viewing today! (id:1945)
powered by

Property Details
- Cooling: Central air conditioning
- Heating: Forced air, Natural gas
- Stories: 1
- Structure Type: House
- Exterior Features: Concrete, Vinyl siding
- Foundation Details: Concrete
- Architectural Style: Raised bungalow
Interior Features
- Basement: Finished, N/A
- Appliances: Washer, Refrigerator, Dishwasher, Stove, Dryer, Water Heater
- Bedrooms Total: 3
Exterior & Lot Features
- Parking Total: 7
- Pool Features: Above ground pool
- Parking Features: Detached Garage
- Lot Size Dimensions: 83 x 286 FT
Location & Community
- Directions: County Rd 4, Television Rd
- Common Interest: Freehold
Utilities & Systems
- Sewer: Septic System
Tax & Legal Information
- Tax Annual Amount: 1981
- Zoning Description: R
Room Dimensions
This listing content provided by REALTOR.ca has
been licensed by REALTOR®
members of The Canadian Real Estate Association
members of The Canadian Real Estate Association















