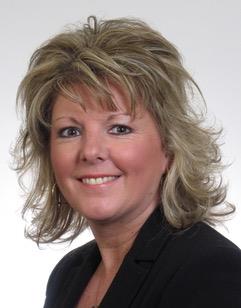4861 Highway 28, Galway Cavendish And Harvey
- Bedrooms: 3
- Bathrooms: 1
- Type: Residential
- Added: 83 days ago
- Updated: 16 days ago
- Last Checked: 8 hours ago
STONEY LAKE - Trent Waterways Leased Land (10,350.00/'23). This is a beautiful opportunity to enjoy a beautifully appointed cottage in the Kawarthas. This open-concept design cottage features an updated kitchen with stainless steel appliances, a new washer/dryer, a heat pump with air conditioning, and a walk-out deck with lake views. Floor insulation 2023, plumbing and electrical updated 2023, heat pump. Septic pumped 2019, new roof 2018. A new floating dock (2022) is perfect for jumping or diving in 15 feet of excellent waterfront or enjoying any other watersports you enjoy. The property has pink granite marking the beginning of the Canadian Shield. The grounds are low maintenance, so you'll have plenty of time to enjoy the lake and relax. At the water's edge, there's a patio area perfect for watching the kids play in the lake. There is a fire pit area for evening fires and enough room for a crowd to sit. You can also boat to all the amenities on the lake, including restaurants, golf, cottage associations with family programs, tennis, pickleball, yoga, and fishing. Come and enjoy what the Kawarthas have to offer (id:1945)
powered by

Property Details
- Cooling: Central air conditioning
- Heating: Heat Pump, Electric
- Stories: 1.5
- Structure Type: House
- Exterior Features: Vinyl siding
- Foundation Details: Wood/Piers
Interior Features
- Appliances: Water softener, Water Treatment, Furniture
- Bedrooms Total: 3
Exterior & Lot Features
- View: View, Direct Water View
- Lot Features: Wooded area, Recreational
- Parking Total: 6
- Water Body Name: Stoney
- Lot Size Dimensions: 100 x 240 FT
Location & Community
- Directions: County Road 36 & Highway 28
Utilities & Systems
- Sewer: Septic System
- Utilities: Cable
Tax & Legal Information
- Tax Year: 2023
- Tax Annual Amount: 1330.29
- Zoning Description: SR
Room Dimensions
This listing content provided by REALTOR.ca has
been licensed by REALTOR®
members of The Canadian Real Estate Association
members of The Canadian Real Estate Association















