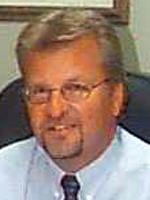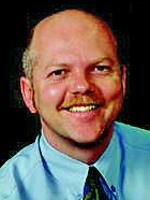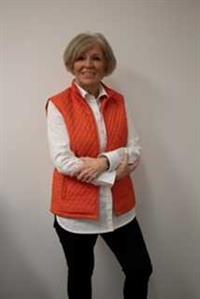12 113040 Township Road 592, Rural Woodlands County
- Bedrooms: 3
- Bathrooms: 1
- Living area: 1160 square feet
- Type: Mobile
- Added: 92 days ago
- Updated: 3 days ago
- Last Checked: 14 hours ago
Located in the poplular Pine Meadows subdivision this reno'd mobile sits on 3.43 acres and is perfcet for the 1st time Home Buyer as your payments will be less than rent. The 1,160 sq.ft mobile has been added to and provides 3 bedrooms and a 4pc bath thst also has the laundry too. The large living room addition has a wood burning stove leading onto a large partially covered 420 sq.ft. deck. Metal roofing preotects you from all the elements! As well you will have 6' x 10' wood shed, a powered 18' x 18' shed and a 12' x 12' storgae shed with 2 doors. Very private with lots of lawn and so close to town. (id:1945)
powered by

Property DetailsKey information about 12 113040 Township Road 592
- Cooling: None
- Heating: Forced air, Natural gas
- Stories: 1
- Year Built: 1976
- Structure Type: Manufactured Home
- Foundation Details: Piled
- Architectural Style: Mobile Home
- Construction Materials: Wood frame
Interior FeaturesDiscover the interior design and amenities
- Basement: None
- Flooring: Laminate, Linoleum
- Appliances: Washer, Refrigerator, Stove, Dryer
- Living Area: 1160
- Bedrooms Total: 3
- Fireplaces Total: 1
- Above Grade Finished Area: 1160
- Above Grade Finished Area Units: square feet
Exterior & Lot FeaturesLearn about the exterior and lot specifics of 12 113040 Township Road 592
- Water Source: Well
- Lot Size Units: acres
- Parking Features: Other
- Lot Size Dimensions: 3.43
Location & CommunityUnderstand the neighborhood and community
- Common Interest: Freehold
Tax & Legal InformationGet tax and legal details applicable to 12 113040 Township Road 592
- Tax Lot: 1
- Tax Year: 2024
- Tax Block: 2
- Parcel Number: 0019761774
- Tax Annual Amount: 1407.6
- Zoning Description: R-1-C
Room Dimensions

This listing content provided by REALTOR.ca
has
been licensed by REALTOR®
members of The Canadian Real Estate Association
members of The Canadian Real Estate Association
Nearby Listings Stat
Active listings
1
Min Price
$209,900
Max Price
$209,900
Avg Price
$209,900
Days on Market
92 days
Sold listings
0
Min Sold Price
$0
Max Sold Price
$0
Avg Sold Price
$0
Days until Sold
days
























