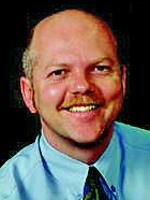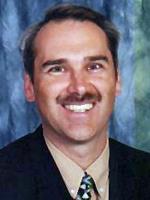143 River Valley Estates, Whitecourt
- Bedrooms: 4
- Bathrooms: 2
- Living area: 1520 square feet
- Type: Mobile
- Added: 51 days ago
- Updated: 3 days ago
- Last Checked: 9 hours ago
" 4 BEDROOM - BRAND NEW SHINGLES AND MOVE-IN READY !!!" This impressive 2006 20' wide offers a unique floor plan which includes 4 bedrooms, huge living room with gas fireplace and vinyl plank flooring, large kitchen with pantry, tons of counterspace and BRAND NEW-NEVER USED fridge, stove ,dishwasher and microwave. The large dining room has built-in cabinets as well as patio doors leading out to a large deck with privacy wall. The separate laundry room also has a brand new-never used washing machine , matching the existing dryer. Laundry has cabinets and room for a freezer. The massive master bedroom has a walk-in closet and jacuzzi tub in the 4-piece ensuite bathroom, along with more storage. There are 3 other roomy bedrooms and a second 4-piece bathroom. 4th bedroom would make a perfect office , baby's room or second walk-in closet. Living room and fireplace have been freshly painted and the shingles are BRAND NEW as well. ***This unit can be relocated *** (id:1945)
powered by

Property DetailsKey information about 143 River Valley Estates
- Heating: Forced air, Natural gas
- Stories: 1
- Year Built: 2006
- Structure Type: Mobile Home
- Architectural Style: Mobile Home
Interior FeaturesDiscover the interior design and amenities
- Flooring: Linoleum, Vinyl Plank
- Appliances: Washer, Refrigerator, Dishwasher, Stove, Dryer, Microwave, Window Coverings
- Living Area: 1520
- Bedrooms Total: 4
- Fireplaces Total: 1
- Above Grade Finished Area: 1520
- Above Grade Finished Area Units: square feet
Exterior & Lot FeaturesLearn about the exterior and lot specifics of 143 River Valley Estates
- Water Source: Municipal water
- Parking Total: 2
- Parking Features: Parking Pad
Location & CommunityUnderstand the neighborhood and community
- Community Features: Golf Course Development, Lake Privileges, Fishing
Utilities & SystemsReview utilities and system installations
- Sewer: Municipal sewage system
Tax & Legal InformationGet tax and legal details applicable to 143 River Valley Estates
- Tax Year: 2024
- Tax Annual Amount: 1117
Room Dimensions

This listing content provided by REALTOR.ca
has
been licensed by REALTOR®
members of The Canadian Real Estate Association
members of The Canadian Real Estate Association
Nearby Listings Stat
Active listings
21
Min Price
$89,900
Max Price
$372,900
Avg Price
$206,719
Days on Market
97 days
Sold listings
6
Min Sold Price
$52,500
Max Sold Price
$299,900
Avg Sold Price
$166,333
Days until Sold
73 days















































