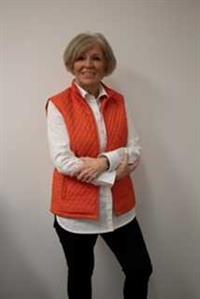3 Karlzen Court, Whitecourt
- Bedrooms: 3
- Bathrooms: 2
- Living area: 1216 square feet
- Type: Mobile
- Added: 63 days ago
- Updated: 14 days ago
- Last Checked: 14 hours ago
Practical and affordable 3-bedroom, 2-bathroom home on a spacious 5,856 sqft lot! Enjoy a large, private yard with no neighbors behind. The bright open layout features vaulted ceilings and ample natural light throughout. The primary suite includes a generous walk-in closet and a full tub/shower combo. Recent updates include new shingles and flooring throughout. Relax on the large deck or utilize the handy storage shed. Why pay expensive rent when you can own your own home? (id:1945)
powered by

Property DetailsKey information about 3 Karlzen Court
- Cooling: None
- Heating: Forced air
- Stories: 1
- Year Built: 1999
- Structure Type: Manufactured Home
- Exterior Features: Vinyl siding
- Foundation Details: Piled
- Architectural Style: Mobile Home
Interior FeaturesDiscover the interior design and amenities
- Basement: None
- Flooring: Vinyl Plank
- Appliances: Refrigerator, Dishwasher, Stove, Washer & Dryer
- Living Area: 1216
- Bedrooms Total: 3
- Above Grade Finished Area: 1216
- Above Grade Finished Area Units: square feet
Exterior & Lot FeaturesLearn about the exterior and lot specifics of 3 Karlzen Court
- Lot Features: No neighbours behind
- Lot Size Units: square feet
- Parking Total: 2
- Parking Features: Parking Pad
- Lot Size Dimensions: 5856.00
Location & CommunityUnderstand the neighborhood and community
- Common Interest: Freehold
- Community Features: Golf Course Development
Tax & Legal InformationGet tax and legal details applicable to 3 Karlzen Court
- Tax Lot: 10
- Tax Year: 2024
- Tax Block: 21
- Parcel Number: 0027524132
- Tax Annual Amount: 1843.46
- Zoning Description: R-MHS
Room Dimensions

This listing content provided by REALTOR.ca
has
been licensed by REALTOR®
members of The Canadian Real Estate Association
members of The Canadian Real Estate Association
Nearby Listings Stat
Active listings
21
Min Price
$89,900
Max Price
$372,900
Avg Price
$206,719
Days on Market
97 days
Sold listings
6
Min Sold Price
$52,500
Max Sold Price
$299,900
Avg Sold Price
$166,333
Days until Sold
73 days






























