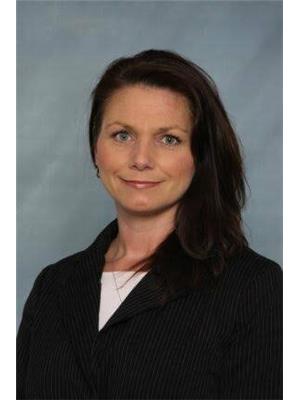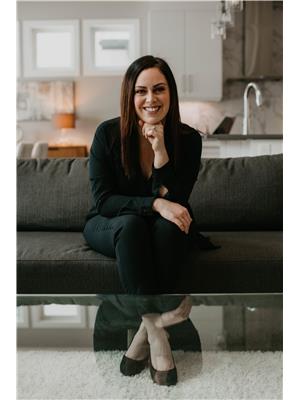51 Campbell Rd, Leduc
- Bedrooms: 3
- Bathrooms: 2
- Living area: 123.72 square meters
- Type: Residential
- Added: 11 days ago
- Updated: 11 days ago
- Last Checked: 10 hours ago
22' x 29' OVERSIZED HEATED GARAGE! NEWER SHINGLES! FINISHED BASEMENT! NEW FURNACE & A/C! MOVE IN READY! Looking for one of the biggest garages in the area? Wanting the big ticket items replaced? This 1331 sq ft 3 bed, 1.5 bath 2 story w/ tons of street parking shows exceptionally well! Cute front porch leads inside to the spacious living room w/ hardwood flooring & large bay window for ample natural lighting. U shaped kitchen w/ white cabinetry, new dishwasher & tile flooring, eat in dining, 2 pce bath & access to outdoors. Upstairs is home to 3 bedrooms, including the primary bed w/ massive walk in closet! Additional 4 pce bath & linen storage. The basement is fully finished, w/ wide open rec room space for movie night or your home gym! Add a 4th bedroom if desired or leave it open concept. New washer/dryer, mechanical room, & spacious storage room complete the space. The backyard is fully fenced & landscaped; generous deck for summer BBQs! Room for the trampoline & toys. Shows well, a must see! (id:1945)
powered by

Property Details
- Cooling: Central air conditioning
- Heating: Forced air
- Stories: 2
- Year Built: 1999
- Structure Type: House
Interior Features
- Basement: Finished, Full
- Appliances: Washer, Refrigerator, Dishwasher, Stove, Dryer, Window Coverings
- Living Area: 123.72
- Bedrooms Total: 3
- Bathrooms Partial: 1
Exterior & Lot Features
- Lot Features: Paved lane, Lane
- Lot Size Units: square meters
- Parking Features: Detached Garage, Oversize, Heated Garage
- Lot Size Dimensions: 366.32
Location & Community
- Common Interest: Freehold
Tax & Legal Information
- Parcel Number: 007818
Room Dimensions

This listing content provided by REALTOR.ca has
been licensed by REALTOR®
members of The Canadian Real Estate Association
members of The Canadian Real Estate Association
















