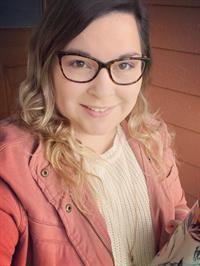774 Steenbuck Dr, Campbell River
- Bedrooms: 5
- Bathrooms: 3
- Living area: 2656 square feet
- Type: Residential
- Added: 136 days ago
- Updated: 105 days ago
- Last Checked: 16 hours ago
Numerous options available for this 5 bedroom family home in the desirable Springbok neighbourhood. This home features an upper main level with 3 bedrooms and 2 bathrooms, and a self-contained 2 bedroom 1 bath suite with it's own laundry and separate entrance down. Keep the tenants in place and build your investment portfolio with current rents over $3,000/month for both suites. Or live in one suite and let the other suite offer a wonderful mortgage helper to help get into the real estate market. If your growing family needs a large home, then you can easily open up the basement to create a spacious 5-bedroom home in a wonderful family neighbourhood, and even with the new legislation, be settled on time for Christmas. You have a good sized double garage, fully fenced back yard, and close access to Merecroft shopping, Timberline school & North Island College. (id:1945)
powered by

Property DetailsKey information about 774 Steenbuck Dr
- Cooling: None
- Heating: Baseboard heaters, Electric
- Year Built: 1990
- Structure Type: House
Interior FeaturesDiscover the interior design and amenities
- Living Area: 2656
- Bedrooms Total: 5
- Fireplaces Total: 1
- Above Grade Finished Area: 2301
- Above Grade Finished Area Units: square feet
Exterior & Lot FeaturesLearn about the exterior and lot specifics of 774 Steenbuck Dr
- View: Mountain view
- Lot Features: Central location, Other
- Lot Size Units: square feet
- Parking Total: 4
- Parking Features: Garage
- Lot Size Dimensions: 7211
Location & CommunityUnderstand the neighborhood and community
- Common Interest: Freehold
Tax & Legal InformationGet tax and legal details applicable to 774 Steenbuck Dr
- Tax Lot: 4
- Zoning: Residential/Commercial
- Parcel Number: 011-925-922
- Tax Annual Amount: 5965.35
- Zoning Description: R-1
Room Dimensions

This listing content provided by REALTOR.ca
has
been licensed by REALTOR®
members of The Canadian Real Estate Association
members of The Canadian Real Estate Association
Nearby Listings Stat
Active listings
23
Min Price
$479,000
Max Price
$1,950,000
Avg Price
$862,478
Days on Market
77 days
Sold listings
12
Min Sold Price
$549,900
Max Sold Price
$1,039,000
Avg Sold Price
$745,100
Days until Sold
74 days
Nearby Places
Additional Information about 774 Steenbuck Dr











































