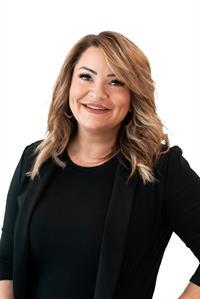Blk 1006 Gold River Off Hwy, Campbell River
- Bedrooms: 3
- Bathrooms: 1
- Living area: 2179 square feet
- Type: Residential
- Added: 95 days ago
- Updated: 30 days ago
- Last Checked: 17 hours ago
This is British Columbia at its absolute finest! My client offered me the chance to stay for a few nights at this spectacular 37.5-acre property a stone's throw from Strathcona Provincial Park – WOW, what an experience. I can't say I've ever had such a close connection to nature in my entire life. No cars passed by the lot and I did not hear a single sound created by the public. You have clear water views in two directions: south towards Buttle Lake and Strathcona Park, plus a second equally breathtaking view of Upper Campbell Lake. At night, I saw the aurora borealis (visible with the naked eye) and millions of stars uninterrupted by light pollution. The cabin itself is a thoughtfully constructed log masterpiece in need of a bit of love from a buyer who wants a level of privacy you simply cannot find anywhere else. This is a fully off-grid property with a stable internet connection (if you desire), a well, septic field, and solar panels with a backup generator. There are 3 distinct sleeping areas/though no formal bedrooms. Inquire today for an information package and more details. Please call your agent to request a showing. (id:1945)
powered by

Property DetailsKey information about Blk 1006 Gold River Off Hwy
- Cooling: See Remarks
- Heating: Wood
- Year Built: 1984
- Structure Type: House
- Architectural Style: Log house/cabin
Interior FeaturesDiscover the interior design and amenities
- Living Area: 2179
- Bedrooms Total: 3
- Fireplaces Total: 2
- Above Grade Finished Area: 1805
- Above Grade Finished Area Units: square feet
Exterior & Lot FeaturesLearn about the exterior and lot specifics of Blk 1006 Gold River Off Hwy
- View: Lake view, Mountain view, Valley view
- Lot Features: Acreage, Hillside, Park setting, Private setting, Southern exposure, Wooded area, Other
- Lot Size Units: acres
- Parking Total: 10
- Lot Size Dimensions: 37.5
Location & CommunityUnderstand the neighborhood and community
- Common Interest: Freehold
Tax & Legal InformationGet tax and legal details applicable to Blk 1006 Gold River Off Hwy
- Zoning: Unknown
- Tax Block: 1006
- Parcel Number: 009-567-992
- Tax Annual Amount: 2374.54
- Zoning Description: UR
Room Dimensions

This listing content provided by REALTOR.ca
has
been licensed by REALTOR®
members of The Canadian Real Estate Association
members of The Canadian Real Estate Association
Nearby Listings Stat
Active listings
1
Min Price
$595,000
Max Price
$595,000
Avg Price
$595,000
Days on Market
94 days
Sold listings
0
Min Sold Price
$0
Max Sold Price
$0
Avg Sold Price
$0
Days until Sold
days
Nearby Places
Additional Information about Blk 1006 Gold River Off Hwy



















































