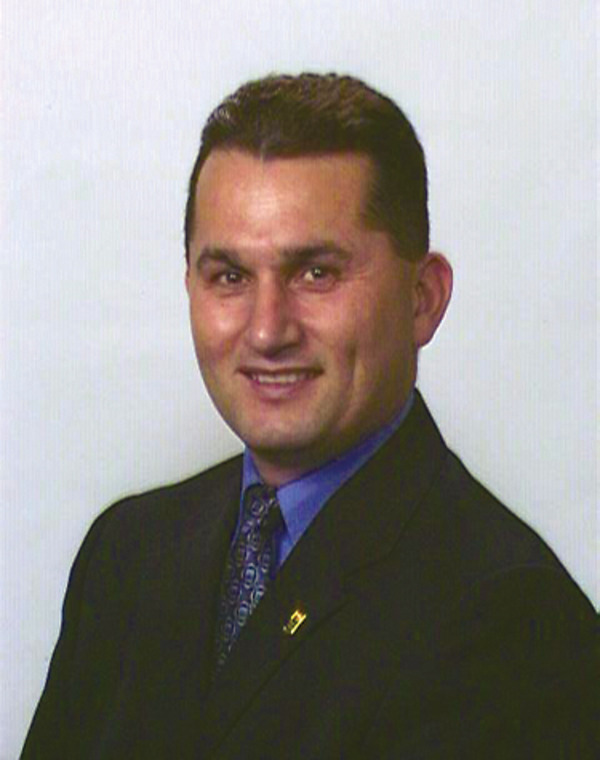1320 56 Avenue Nw, Calgary
- Bedrooms: 5
- Bathrooms: 3
- Living area: 1208 square feet
- Type: Residential
Source: Public Records
Note: This property is not currently for sale or for rent on Ovlix.
We have found 6 Houses that closely match the specifications of the property located at 1320 56 Avenue Nw with distances ranging from 2 to 10 kilometers away. The prices for these similar properties vary between 564,900 and 1,034,900.
Nearby Places
Name
Type
Address
Distance
Alberta Bible College
School
635 Northmount Dr NW
1.9 km
Nose Hill Park
Park
Calgary
2.1 km
Saint Francis High School
School
877 Northmount Dr NW
2.4 km
Deerfoot Mall
Shopping mall
901 64 Ave NE
3.1 km
Branton Junior High School
University
2103 20 St NW
4.0 km
SAIT Polytechnic
University
1301 16 Ave NW
4.2 km
McMahon Stadium
Stadium
1817 Crowchild Trail NW
4.5 km
Alberta College Of Art + Design
Art gallery
1407 14 Ave NW
4.6 km
The Olympic Oval
Stadium
2500 University Dr NW
4.6 km
Crescent Heights High School
School
1019 1 St NW
4.8 km
The Keg Steakhouse & Bar - Stadium
Restaurant
1923 Uxbridge Dr NW
4.9 km
Riley Park
Park
Calgary
5.0 km
Property Details
- Cooling: None
- Heating: Forced air, Natural gas, Other
- Year Built: 1975
- Structure Type: House
- Exterior Features: Stone, Stucco
- Foundation Details: Poured Concrete
- Architectural Style: Bi-level
Interior Features
- Basement: Finished, Full, Separate entrance, Walk-up
- Flooring: Tile, Hardwood, Carpeted
- Appliances: Refrigerator, Dishwasher, Stove, Microwave, Window Coverings, Washer & Dryer
- Living Area: 1208
- Bedrooms Total: 5
- Fireplaces Total: 2
- Bathrooms Partial: 1
- Above Grade Finished Area: 1208
- Above Grade Finished Area Units: square feet
Exterior & Lot Features
- Lot Size Units: square meters
- Parking Total: 2
- Parking Features: Detached Garage, Garage, Oversize, Heated Garage
- Lot Size Dimensions: 511.00
Location & Community
- Common Interest: Freehold
- Street Dir Suffix: Northwest
- Subdivision Name: North Haven Upper
Tax & Legal Information
- Tax Lot: 12
- Tax Year: 2024
- Tax Block: 33
- Parcel Number: 0014882609
- Tax Annual Amount: 3706
- Zoning Description: R-C2
A beautifully updated and meticulously maintained home with a legal 2 bedroom lower suite, nestled in the heart of North Haven. This charming property offers a perfect blend of modern amenities and classic appeal, making it an ideal choice for families and professionals alike.As you step inside, you'll be greeted by an inviting and spacious living area filled with natural light and bay window, perfect for entertaining or relaxing with loved ones. The open-concept layout seamlessly connects the living room to the dining area and kitchen, creating a warm and welcoming atmosphere.The kitchen features stainless steel appliances, ample granite counter space and breakfast bar with solid stylish cabinetry. Whether you're preparing a quick breakfast or a gourmet dinner, this kitchen has everything you need.This home boasts 5 generously sized bedrooms, including a master suite with an ensuite bathroom. Each bedroom is designed for comfort and relaxation, with large windows and plenty of closet space. The legal basement suite comes with its own separate entrance, a full kitchen, living room, and a hidden storage area convenient for tenants or extended family members.Outside, you'll find a private backyard oasis, perfect for summer barbecues, gardening, or simply unwinding after a long day. The mature landscaping adds to the charm and privacy of this outdoor space.Located in a vibrant community, close to top-rated schools, parks, shopping, and dining options. With easy access to major roads and public transportation, commuting to downtown Calgary or exploring the city's attractions is a breeze.Don't miss the opportunity to make this beautiful house your new home. Schedule a viewing today and experience the charm and convenience of living here! (id:1945)
Demographic Information
Neighbourhood Education
| Master's degree | 15 |
| Bachelor's degree | 60 |
| University / Below bachelor level | 25 |
| Certificate of Qualification | 20 |
| College | 75 |
| University degree at bachelor level or above | 75 |
Neighbourhood Marital Status Stat
| Married | 255 |
| Widowed | 20 |
| Divorced | 25 |
| Separated | 5 |
| Never married | 100 |
| Living common law | 30 |
| Married or living common law | 285 |
| Not married and not living common law | 145 |
Neighbourhood Construction Date
| 1961 to 1980 | 170 |
| 1981 to 1990 | 10 |
| 1960 or before | 10 |










