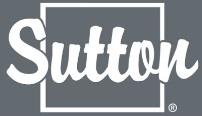7 Ste Camillus Cres, Elliot Lake
- Bedrooms: 2
- Bathrooms: 2
- Type: Residential
- Added: 15 days ago
- Updated: 14 days ago
- Last Checked: 6 hours ago
Welcome to this absolutely beautiful semi-detached 4-level back split with an attached garage. This 2 bedroom, 2 bathroom home will be sure to impress. The main floor of this home features a very generous size galley style kitchen which was completely redone in 2023. Lovely dining room area with a patio door walkout to the garage. Garage has a built in storage shed and skylights! Also on the main floor you will find a spacious living room with large windows bringing in loads of natural light. Just a few steps to your upper level, which includes two spacious bedrooms and a large bathroom with built in vanity.. Master bedroom has a patio door walkout to a large deck. Fully fenced yard. Just a few steps to your lower level where you will find a massive family room with a second bathroom that is handicap friendly. Gas forced air heating! The basement area holds a large laundry room, den and storage. Don’t miss out on this gem of a property! Book a private tour today! (id:1945)
powered by

Property Details
- Heating: Forced air, Natural gas
- Exterior Features: Brick, Siding
Interior Features
- Basement: Partially finished, Full
- Appliances: Washer, Dishwasher, Stove, Dryer, Blinds
- Bedrooms Total: 2
- Fireplaces Total: 1
Exterior & Lot Features
- Lot Features: Interlocking Driveway
- Water Source: Municipal water
- Parking Features: Garage
- Lot Size Dimensions: 31.77 X 101.7
Location & Community
- Community Features: Bus Route
Utilities & Systems
- Sewer: Sanitary sewer
- Utilities: Natural Gas, Electricity, Cable, Telephone
Tax & Legal Information
- Parcel Number: 316220497
- Tax Annual Amount: 2599
Room Dimensions
This listing content provided by REALTOR.ca has
been licensed by REALTOR®
members of The Canadian Real Estate Association
members of The Canadian Real Estate Association
















