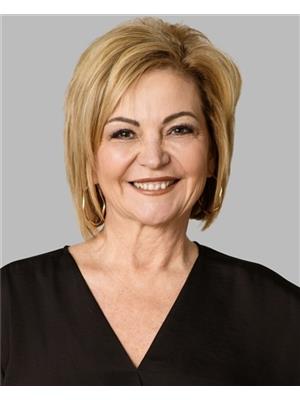21 Westhill Rd, Elliot Lake
- Bedrooms: 3
- Bathrooms: 1
- Living area: 1134 null
- Type: Residential
- Added: 779 days ago
- Updated: NaN days ago
- Last Checked: NaN days ago
One floor living! 3 bedrooms and a large open concept floor plan, this home offers loads of 'cottage' style charm and character, with 3 new Barn doors on 2 bedrooms, double doors on bdrm/office. Completely re-done entryway with new electrical, flooring and stairs updated insulation. Utility & internet bills available upon request.
The kitchen showcases a brand new 5ft x 3ft, large island with pot drawers and a 1 drawer/cabinet, the bathroom has been completely remodeled and the master bedroom features a walkout to a private screened-in covered deck. Side door boasts a new wood screen door with new stair treads. This home also offers completely updated electrical with ESA inspection certificate (2022), 40 gallon electric hot water heater (2011), Kitchen will accommodate an Electric or Gas stove, a brand new Broan range hood exterior venting (2022) New kitchen Moen taps 2022, and new bathroom plumbing 2021. A new forced air gas furnace (2019) Central Air added (2022) duct’s cleaned 2022. New vinyl siding (2020), new seamless eavestrough (2022) new fence (2021) and a brand new painted 10’x10’ Shed with front deck (2022). New roof vent. Under the master bdrm and covered deck is a small 2 room basement area for storage and/or work shop (will need a clean up). No property taxes to pay, they are included in lot fees, that are an unheard of $380/month for the new buyer and include land lease, water, sewer and taxes. It's not really like a park, although your lot has beautiful trees, it's a maintained city street. Where will you find land lease fees this reasonable or condo fees even, for this amount of space?
With the affordable lot rent, you can’t go wrong with this priced to sell mobile home in the Beautiful Northern Ontario town of Elliot Lake, Ontario. WIN, WIN!
This home is being sold as is by the owner.
For more photos please, copy and paste this Google Photos link into your address bar:
https://photos.app.goo.gl/KHdjoYbdHYBo94sKA
Property Summary
Property Type: Single Family
Community Name: Elliot Lake
Land Size N/A|1/2 - 1 acre
Age Of Building: 1973
Annual Property Taxes: Incl in site fees
Bedrooms Above Grade 3
Bathrooms Total 1
Interior Features
Appliances Included: Gas Stove, Washer/Electric Dryer, Refrigerator,
Basement Type: 2 rooms at rear of mobile, and 36" high Crawl space
Building Features
Paved driveway
Architecture Style: Bungalow
Floor Space :1134 sq ft
HWH: Electric 40 gal
Heating|Cooling
Heating Type: Forced air, (Natural gas) Central A/C
Utilities
Cable, Electricity, Natural Gas
Exterior Features
Exterior Finish: Siding
10'x 10' x 12'H Lean to Style Shed
Parking Type No Garage, 3 cars
Rooms
Entry 8' x 12'
Living room 13.18 x 13.94
Kitchen 16.91 x 10.16
Dining room 7.95 x 22.54
Primary Bedroom 10.27 x 13.18 correct
Bedroom 10 x 11.30
Bathroom 7.21 x 7.16
Bdrm 9.88 x 14.16 with Walk In Closet 7.5 x 5
powered by

Nearby Listings Stat
Active listings
13
Min Price
$82,000
Max Price
$279,000
Avg Price
$159,038
Days on Market
229 days
Sold listings
6
Min Sold Price
$74,000
Max Sold Price
$199,999
Avg Sold Price
$138,317
Days until Sold
27 days





















