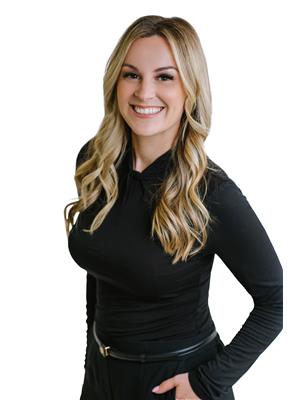106 E N Thompson E Highway, Clearwater
- Bedrooms: 3
- Bathrooms: 2
- Living area: 1508 square feet
- Type: Residential
- Added: 63 days ago
- Updated: 4 days ago
- Last Checked: 11 hours ago
Beautiful rancher on 2.4 acres of flat usable land directly across from Dutch Lake beach! An ideal spot for anyone who loves the outdoors & recreation. This property offers privacy with so much space to expand and develop. This level entry home offers a functional layout with bright kitchen that leads into the dining room with access to back yard that leads into an oversized living room, accented by a gas fireplace. Full room bathroom & laundry area off of entry & then 3 good sized bedrooms and a 4 piece ensuite off the primary bedroom. Complete with a double car garage, covered storage space & plenty of extra parking. The well maintained yard boasts a fenced in area for pets & a nice sitting area with gazebo on a wood base for summertime. Mature trees and low maintenance landscaping. This home has seen several updates throughout & does not reflect the homes original age with 1 foundation addition in 1986 & the other in 1996. Call today for a full information package or private viewing. (id:1945)
powered by

Property Details
- Roof: Asphalt shingle, Steel, Unknown
- Heating: Forced air, See remarks
- Year Built: 1955
- Structure Type: House
- Exterior Features: Vinyl siding
- Architectural Style: Ranch
Interior Features
- Basement: Partial
- Flooring: Laminate, Mixed Flooring
- Appliances: Refrigerator, Dishwasher, Range, Washer & Dryer
- Living Area: 1508
- Bedrooms Total: 3
- Fireplaces Total: 2
- Fireplace Features: Wood, Conventional, Propane, Unknown
Exterior & Lot Features
- Lot Features: Level lot, Private setting
- Water Source: Municipal water
- Lot Size Units: acres
- Parking Total: 2
- Parking Features: Attached Garage
- Lot Size Dimensions: 2.4
Location & Community
- Common Interest: Freehold
Tax & Legal Information
- Zoning: Unknown
- Parcel Number: 018-142-028
- Tax Annual Amount: 2488
Room Dimensions

This listing content provided by REALTOR.ca has
been licensed by REALTOR®
members of The Canadian Real Estate Association
members of The Canadian Real Estate Association














