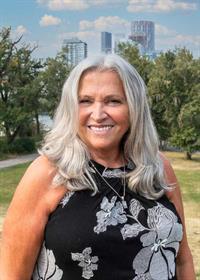301 801 2 Avenue Sw, Calgary
- Bedrooms: 2
- Bathrooms: 2
- Living area: 1001.81 square feet
- Type: Apartment
Source: Public Records
Note: This property is not currently for sale or for rent on Ovlix.
We have found 6 Condos that closely match the specifications of the property located at 301 801 2 Avenue Sw with distances ranging from 2 to 10 kilometers away. The prices for these similar properties vary between 278,900 and 397,500.
Nearby Places
Name
Type
Address
Distance
River Cafe
Bar
25 Prince's Island Park
0.6 km
Keg Steakhouse & Bar
Bar
320 4 Ave SW
0.7 km
Prince's Island Park
Park
698 Eau Claire Ave SW
0.8 km
Devonian Gardens
Park
8 Ave SW
0.9 km
CORE Shopping Centre
Shopping mall
324 8th Ave SW
0.9 km
Calgary Chinese Cultural Centre
Museum
197 1 St SW
0.9 km
Shaw Millennium Park
Park
Calgary
1.0 km
Riley Park
Park
Calgary
1.1 km
Sport Chek Stephen Avenue
Clothing store
120 8 Ave SW
1.2 km
The Palomino Smokehouse
Restaurant
109 7th Ave SW
1.2 km
The Fairmont Palliser Hotel
Lodging
133 9th Ave SW
1.2 km
Blink Restaurant & Bar
Bar
111 8 Ave SW
1.3 km
Property Details
- Cooling: None
- Heating: Baseboard heaters, Natural gas, Hot Water
- Stories: 15
- Year Built: 1996
- Structure Type: Apartment
- Exterior Features: Brick, Stone
- Foundation Details: Poured Concrete
Interior Features
- Flooring: Laminate, Ceramic Tile, Vinyl
- Appliances: Refrigerator, Cooktop - Electric, Dishwasher, Microwave Range Hood Combo, Oven - Built-In, Window Coverings, Washer & Dryer
- Living Area: 1001.81
- Bedrooms Total: 2
- Fireplaces Total: 1
- Above Grade Finished Area: 1001.81
- Above Grade Finished Area Units: square feet
Exterior & Lot Features
- Lot Features: Other, No Animal Home, No Smoking Home, Gas BBQ Hookup, Parking
- Parking Total: 1
- Parking Features: Underground
- Building Features: Car Wash, Exercise Centre, Party Room
Location & Community
- Common Interest: Condo/Strata
- Street Dir Suffix: Southwest
- Subdivision Name: Eau Claire
- Community Features: Pets Allowed With Restrictions, Age Restrictions
Property Management & Association
- Association Fee: 619.89
- Association Name: Karen King & Associates Ltd.
- Association Fee Includes: Common Area Maintenance, Property Management, Waste Removal, Ground Maintenance, Heat, Water, Insurance, Reserve Fund Contributions, Sewer
Tax & Legal Information
- Tax Year: 2024
- Parcel Number: 0026929190
- Tax Annual Amount: 2393
- Zoning Description: DC (pre 1P2007)
Additional Features
- Security Features: Full Sprinkler System
THIS COULD BE THE ONE YOU’VE BEEN WAITING FOR! This stunning apartment is located at the end of a cul-de-sac, a few short steps from the Bow River pathways, Princes Island Park and the Iconic Peace Bridge. Offering just over 1000 sq.ft. of living space, this 2-bedroom, 2-bathroom home is sure to impress. You’ll love the floor to ceiling windows in this NE corner unit, with private balcony surrounded by large mature trees for privacy. The dining area is simply stunning, you’ll enjoy entertaining friends and family in this unique space. The Kitchen is great with built in appliances, newer fridge, white cabinetry, granite counters and breakfast bar. Kick back and enjoy some TV in your bright living room or grab a book and enjoy the gas fireplace in your sitting area. The primary bedroom is very spacious and includes another sitting area, built in cabinetry walk-through closet and 4pc ensuite with JETTED TUB. The 2nd bedroom is perfect for guests, roommates or an office and is located directly across from your main bath with STEAM SHOWER, WOW. The balcony offers a gas BBQ hook up and a space to enjoy during all seasons. You really must stand on this balcony to really appreciate the peacefulness of this amazing community full of great neighbours, restaurants, shops and much more. Very well managed, AGE RESTRICTED 30+ building with low condo fees. Pet and rental friendly with board approval. BONUS: Titled underground parking with large, titled storage room in front of the stall (RARE) and the best part, mere steps to the elevators. Other amenities include a car wash, gym, social room, library, outdoor terrace and mail room. VIRTUAL TOUR AVAILABLE! (id:1945)
Demographic Information
Neighbourhood Education
| Master's degree | 100 |
| Bachelor's degree | 220 |
| University / Above bachelor level | 30 |
| University / Below bachelor level | 25 |
| Certificate of Qualification | 25 |
| College | 125 |
| Degree in medicine | 20 |
| University degree at bachelor level or above | 385 |
Neighbourhood Marital Status Stat
| Married | 400 |
| Widowed | 115 |
| Divorced | 95 |
| Separated | 40 |
| Never married | 345 |
| Living common law | 85 |
| Married or living common law | 485 |
| Not married and not living common law | 600 |
Neighbourhood Construction Date
| 1961 to 1980 | 125 |
| 1981 to 1990 | 170 |
| 1991 to 2000 | 185 |
| 2001 to 2005 | 35 |
| 2006 to 2010 | 55 |
| 1960 or before | 20 |











