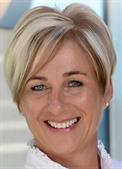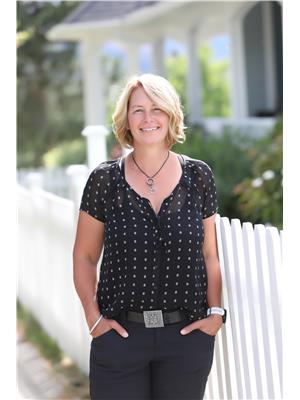689 Cassiar Crescent, Kelowna
- Bedrooms: 3
- Bathrooms: 3
- Living area: 2384 square feet
- Type: Residential
- Added: 126 days ago
- Updated: 90 days ago
- Last Checked: 8 hours ago
Welcome to 689 Cassiar Crescent, a stunning walk-out rancher perched on serene Dilworth Mountain. This home is a true gem, enveloped by newly installed composite decking that offers panoramic views of Black Mountain, Tower Ranch, and Kirschner Mountain. Tastefully updated throughout, the property boasts 3 spacious bedrooms and 3 modern bathrooms. The huge primary suite is a standout feature, complete with four closets, custom built-ins, and a private deck for your morning coffee. Convenience is key, with laundry facilities conveniently located on the main floor. The extra driveway provides seamless access to the walk-out level and workshop, ensuring ample parking for your RV, boat, or quad. The property is suite-able, offering potential for additional living space or rental income. Meticulously maintained, all major updates have been completed: hot water tank (2020), roof (2008), furnace (2012), and air conditioning (2012). Located just five minutes from the airport, Aberdeen Hall Prep School, Orchard Park Shopping Center, and downtown, this quiet oasis combines the best of both worlds – tranquil living with easy access to urban amenities. Don’t miss the opportunity to make this exceptional home yours! (id:1945)
powered by

Property Details
- Cooling: Central air conditioning
- Heating: Forced air, See remarks
- Stories: 2
- Year Built: 1991
- Structure Type: House
Interior Features
- Living Area: 2384
- Bedrooms Total: 3
Exterior & Lot Features
- Water Source: Municipal water
- Lot Size Units: acres
- Parking Total: 10
- Parking Features: Attached Garage, Other, RV, See Remarks
- Lot Size Dimensions: 0.39
Location & Community
- Common Interest: Freehold
- Community Features: Pets Allowed
Utilities & Systems
- Sewer: Municipal sewage system
Tax & Legal Information
- Zoning: Unknown
- Parcel Number: 012-739-529
- Tax Annual Amount: 4113
Room Dimensions
This listing content provided by REALTOR.ca has
been licensed by REALTOR®
members of The Canadian Real Estate Association
members of The Canadian Real Estate Association
















