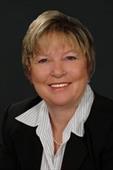3424 Springview Place Lot 22, Armstrong
- Bedrooms: 6
- Bathrooms: 3
- Living area: 2940 square feet
- Type: Residential
- Added: 180 days ago
- Updated: 76 days ago
- Last Checked: 6 hours ago
Located on a sought-after street in Armstrong's McLeod Subdivision, this property features a large flat lot, a 6-bedroom, 3-bathroom home, and a detached shop. At the top of the stairs, the vaulted ceiling spans the dining and living rooms, featuring large front windows, a gas fireplace, and bamboo floors. The well-sized kitchen offers functionality, or space to renovate and design the kitchen of your dreams. Accompanied with an eating nook and wide flex space, all leading to a covered back deck, ideal for outdoor dining. The primary bedroom is generously sized, featuring a walk-in closet, a 3-piece ensuite, and views overlooking the backyard and mountains. Completing this upper level are two additional bedrooms and full bathroom. A double car garage is easily accessible from the front entrance, and a fourth bedroom or den is situated to the left of the entryway. The basement has potential for a suite with existing plumbing, a family room with a gas fireplace, sliding doors to a covered patio, two bedrooms, a full bath, laundry, and garage access.The expansive driveway provides ample parking with convenient access to the detached shop. Outdoor enthusiasts will appreciate the heated detached shop, accessible via a large gate on the left side of the fully fenced backyard. Relax on the paving stone patio and enjoy the starry skies. This property offers comfort, functionality, and room to grow in one impressive package. (id:1945)
powered by

Property DetailsKey information about 3424 Springview Place Lot 22
Interior FeaturesDiscover the interior design and amenities
Exterior & Lot FeaturesLearn about the exterior and lot specifics of 3424 Springview Place Lot 22
Location & CommunityUnderstand the neighborhood and community
Utilities & SystemsReview utilities and system installations
Tax & Legal InformationGet tax and legal details applicable to 3424 Springview Place Lot 22
Room Dimensions

This listing content provided by REALTOR.ca
has
been licensed by REALTOR®
members of The Canadian Real Estate Association
members of The Canadian Real Estate Association
Nearby Listings Stat
Active listings
8
Min Price
$779,900
Max Price
$1,035,000
Avg Price
$853,850
Days on Market
93 days
Sold listings
3
Min Sold Price
$659,000
Max Sold Price
$759,000
Avg Sold Price
$722,633
Days until Sold
125 days
Nearby Places
Additional Information about 3424 Springview Place Lot 22
















