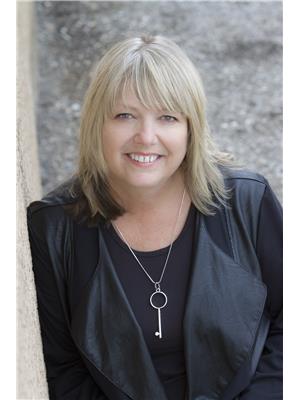2905 Rosedale Avenue, Armstrong
- Bedrooms: 4
- Bathrooms: 3
- Living area: 1502 square feet
- Type: Residential
- Added: 45 days ago
- Updated: 44 days ago
- Last Checked: 1 hours ago
2905 Rosedale is a stunning 1910 era heritage home with the perfect blend of high quality period details combined with modern convenience & updates. This spacious 3-4 bed / 3 bath home offers open floorplan, high ceilings and main floor living, ideal for empty nesters, professionals or young families. The outdoor space is equally inviting and liveable as this large flat lot has mature landscaping, private deck, new corrugated metal fencing as well as a year round stocked fish pond! The original ""carriage"" house at the rear of the property (fronts on Burns Ave) is wired for 110 + 220 making for an ideal workshop, studio or? A unique investment opportunity as the property fronts on TWO streets...potential for subdivision! (id:1945)
powered by

Property DetailsKey information about 2905 Rosedale Avenue
- Roof: Asphalt shingle, Unknown
- Cooling: Central air conditioning
- Heating: Forced air
- Stories: 1
- Year Built: 1910
- Structure Type: House
- Exterior Features: Stucco
Interior FeaturesDiscover the interior design and amenities
- Flooring: Tile, Hardwood, Laminate
- Appliances: Refrigerator, Cooktop - Gas, Dishwasher, Dryer, Oven - Built-In, Hood Fan, Washer & Dryer
- Living Area: 1502
- Bedrooms Total: 4
- Fireplaces Total: 1
- Bathrooms Partial: 2
- Fireplace Features: Gas, Unknown
Exterior & Lot FeaturesLearn about the exterior and lot specifics of 2905 Rosedale Avenue
- Lot Features: Level lot, Private setting, See remarks
- Water Source: Municipal water
- Lot Size Units: acres
- Parking Total: 1
- Parking Features: Detached Garage, RV, See Remarks
- Lot Size Dimensions: 0.25
Location & CommunityUnderstand the neighborhood and community
- Common Interest: Freehold
- Community Features: Family Oriented
Utilities & SystemsReview utilities and system installations
- Sewer: Municipal sewage system
Tax & Legal InformationGet tax and legal details applicable to 2905 Rosedale Avenue
- Zoning: Unknown
- Parcel Number: 005-191-262
- Tax Annual Amount: 2650.7
Room Dimensions

This listing content provided by REALTOR.ca
has
been licensed by REALTOR®
members of The Canadian Real Estate Association
members of The Canadian Real Estate Association
Nearby Listings Stat
Active listings
10
Min Price
$484,000
Max Price
$1,035,000
Avg Price
$785,360
Days on Market
86 days
Sold listings
5
Min Sold Price
$659,000
Max Sold Price
$1,274,000
Avg Sold Price
$946,380
Days until Sold
62 days
Nearby Places
Additional Information about 2905 Rosedale Avenue
































































