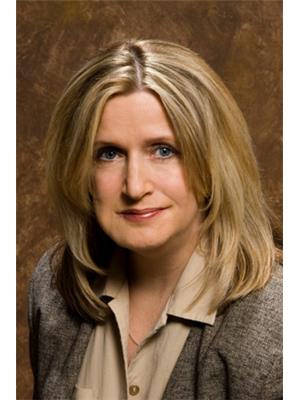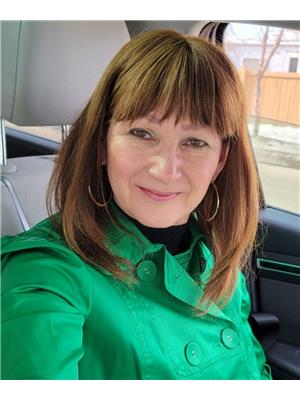216 Village On The Green Nw, Edmonton
- Bedrooms: 3
- Bathrooms: 2
- Living area: 123.71 square meters
- Type: Townhouse
- Added: 6 days ago
- Updated: 6 days ago
- Last Checked: 4 hours ago
Welcome to Village on the Green! Low price with enormous value. Over 1300 sf on two levels PLUS an unusually large basement for this complex that has a den as large as a bedroom and a flex area. There are 2 underground parking stalls accessible from the basement! Upstairs you will find 3 bedrooms and a full bathroom with an upgraded vanity. The massive primary bedroom has 3 closets including a walk-in! The main level features a large living room with access to a fenced yard, a galley kitchen, dining room and half bathroom. There is a closet on the main floor that is plumbed and wired for laundry if one chooses to move it up from the basement. The complex has newer vinyl windows and updated exterior. Located in north east Edmonton close to Londonderry Mall, M.E.LaZerte High, bus stops, Belvedere LRT station, grocery and all other amenities. Pets allowed with board approval. (id:1945)
powered by

Property Details
- Heating: Forced air
- Stories: 2
- Year Built: 1968
- Structure Type: Row / Townhouse
Interior Features
- Basement: Finished, Full
- Appliances: Washer, Refrigerator, Stove, Dryer, Hood Fan, Window Coverings
- Living Area: 123.71
- Bedrooms Total: 3
- Bathrooms Partial: 1
Exterior & Lot Features
- Lot Size Units: square meters
- Parking Total: 2
- Parking Features: Underground, Parkade, Stall
- Building Features: Vinyl Windows
- Lot Size Dimensions: 227.56
Location & Community
- Common Interest: Condo/Strata
- Community Features: Public Swimming Pool
Property Management & Association
- Association Fee: 498.61
- Association Fee Includes: Common Area Maintenance, Exterior Maintenance, Property Management, Insurance, Other, See Remarks
Tax & Legal Information
- Parcel Number: 6618706
Room Dimensions
This listing content provided by REALTOR.ca has
been licensed by REALTOR®
members of The Canadian Real Estate Association
members of The Canadian Real Estate Association


















