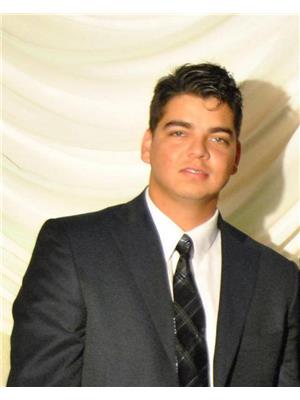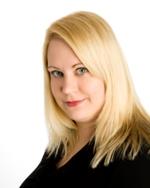37 Edgefield Wy, St Albert
- Bedrooms: 4
- Bathrooms: 4
- Living area: 232.85 square meters
- Type: Residential
- Added: 17 days ago
- Updated: 6 days ago
- Last Checked: 2 hours ago
If looking for MAGICAL, look no further! This 2500+ sqft completely finished WALKOUT home BACKING THE POND with SOUTH FACING BACKYARD will leave you beautifully breathless! KLAIR CUSTOM HOMES continues to offer value through quality &upgrades that are second to none! This home offers INCLUDED APPLIANCES (upgraded gas cook top &b/i oven), ovrszd gas fireplace, walk through pantry WITH COFFEE BAR &provisions for a 2nd fridge/freezer, upper level BONUS RM &amazing ceiling details that provide a backdrop for glorious pond views throughout! Upper level laundry &FULLY FINISHED WALK OUT BASEMENT WITH WET BAR, 4th bdrm & 3rd washroom! Upper level deck boasts splendid views while the lower level cement patio hugs you with opportunity! New Home Warranty &all the systems &processes in place to offer seamless ownership over time! Builder pays lndscpng deposit &offers 2k credit toward backyard/lndscpng improvements! RPR with compliance & ovrszd 23x24 attached garage! Close to all things convenient. Make it yours! (id:1945)
powered by

Show
More Details and Features
Property DetailsKey information about 37 Edgefield Wy
- Heating: Forced air
- Stories: 2
- Year Built: 2024
- Structure Type: House
Interior FeaturesDiscover the interior design and amenities
- Basement: Finished, Full, Walk out
- Appliances: Washer, Refrigerator, Dishwasher, Stove, Dryer, Microwave, Oven - Built-In, Hood Fan, Garage door opener, Garage door opener remote(s)
- Living Area: 232.85
- Bedrooms Total: 4
- Fireplaces Total: 1
- Bathrooms Partial: 1
- Fireplace Features: Gas, Unknown
Exterior & Lot FeaturesLearn about the exterior and lot specifics of 37 Edgefield Wy
- Lot Features: No back lane, Wet bar, Closet Organizers, No Animal Home, No Smoking Home
- Parking Total: 4
- Parking Features: Attached Garage, Oversize
- Building Features: Ceiling - 9ft, Vinyl Windows
- Waterfront Features: Waterfront on lake
Location & CommunityUnderstand the neighborhood and community
- Common Interest: Freehold
- Community Features: Lake Privileges
Tax & Legal InformationGet tax and legal details applicable to 37 Edgefield Wy
- Parcel Number: ZZ999999999
Room Dimensions

This listing content provided by REALTOR.ca
has
been licensed by REALTOR®
members of The Canadian Real Estate Association
members of The Canadian Real Estate Association
Nearby Listings Stat
Active listings
18
Min Price
$364,800
Max Price
$949,900
Avg Price
$663,028
Days on Market
50 days
Sold listings
8
Min Sold Price
$475,000
Max Sold Price
$1,359,900
Avg Sold Price
$813,061
Days until Sold
37 days
Additional Information about 37 Edgefield Wy


















































































