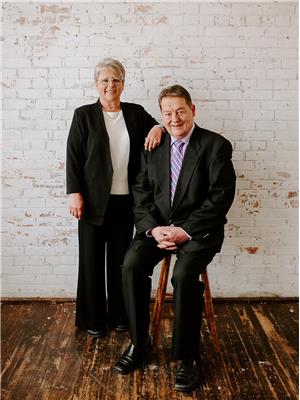44 Deer Meadow Cr, Fort Saskatchewan
- Bedrooms: 5
- Bathrooms: 4
- Living area: 245.9 square meters
- Type: Residential
- Added: 14 days ago
- Updated: 12 days ago
- Last Checked: 17 hours ago
10' RV bay and a triple garage measuring 24.6/28.8. This brand new two-story home spans 2,647 square feet and includes a main floor den that can serve as a bedroom or nanny suite, complete with its own three-piece bath and closet. The main floor boasts a butler pantry, a 7-foot island, and a living room with a soaring 17-foot ceiling. You'll also find a spacious mudroom. The upper level features a bonus room, four bedrooms, and a separate laundry room. The expansive master bedroom includes a five-piece ensuite that leads to an oversized closet. Theres a side entry for a potential future basement suite. All of this is situated in one of Fort Saskatchewans prime locations, backing onto a park and paved trail system. WALK OUT BASEMENT! Every similar floor plan to show home at 558 Meadowview Drive. (id:1945)
powered by

Property DetailsKey information about 44 Deer Meadow Cr
- Heating: Forced air
- Stories: 2
- Year Built: 2024
- Structure Type: House
- Type: Two Storey
- Size: 2647 square feet
- RV Bays: 10
- Garages: Triple
- Dimensions: 24.6/28.8
- Walk Out Basement: true
Interior FeaturesDiscover the interior design and amenities
- Basement: Unfinished, Full, Walk out
- Appliances: Washer, Refrigerator, Dishwasher, Stove, Hood Fan, Garage door opener
- Living Area: 245.9
- Bedrooms Total: 5
- Fireplaces Total: 1
- Bathrooms Partial: 1
- Fireplace Features: Gas, Unknown
- Main Floor: Den: Type: Bedroom/Nanny Suite, Bathroom: Type: Three Piece, Closet: true, Butler Pantry: true, Island: Size: 7, Living Room: Ceiling Height: 17 feet, Mud Room: true
- Upper Level: Bonus Room: true, Bedrooms: 4, Separate Laundry Room: true, Master Bedroom: Size: Huge, Ensuite: Type: Five Piece, Closet: Size: Oversized
- Side Entry: Future Possible Basement Suite: true
Exterior & Lot FeaturesLearn about the exterior and lot specifics of 44 Deer Meadow Cr
- Lot Features: Park/reserve
- Lot Size Units: square meters
- Parking Features: Attached Garage, Oversize, See Remarks
- Building Features: Ceiling - 9ft
- Lot Size Dimensions: 505.94
- Backing: Park
- Paved Trail System: true
Location & CommunityUnderstand the neighborhood and community
- Common Interest: Freehold
- City: Fort Saskatchewan
- Neighborhood: Meadowview Drive
- Similar Floor Plan Reference: Address: 558 Meadowview Drive
Tax & Legal InformationGet tax and legal details applicable to 44 Deer Meadow Cr
- Parcel Number: ZZ999999999
Room Dimensions

This listing content provided by REALTOR.ca
has
been licensed by REALTOR®
members of The Canadian Real Estate Association
members of The Canadian Real Estate Association
Nearby Listings Stat
Active listings
20
Min Price
$359,900
Max Price
$819,800
Avg Price
$631,650
Days on Market
36 days
Sold listings
8
Min Sold Price
$450,000
Max Sold Price
$699,900
Avg Sold Price
$568,588
Days until Sold
39 days
Nearby Places
Additional Information about 44 Deer Meadow Cr











