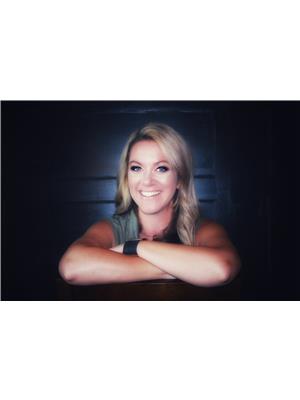1063 Stoneside Rd, Sherwood Park
- Bedrooms: 3
- Bathrooms: 3
- Living area: 147.09 square meters
- Type: Residential
- Added: 36 days ago
- Updated: 33 days ago
- Last Checked: 18 hours ago
Brand New Home by Mattamy Homes in the master planned community of Hearthstone. This stunning CYPRESS detached home spans just under 1600sqft and offers 3 bedrooms and 2 1/2 bathrooms. The open concept and inviting main floor features 9' ceilings and a half bath. The kitchen is a cook's paradise, with included kitchen appliances, quartz countertops, waterline to fridge and walk-in pantry. Upstairs, the house continues to impress with a bonus room, laundry, full bath, and 3 bedrooms. The master is a true oasis, complete with a walk-in closet and luxurious ensuite! Enjoy the added benefits of this home with its double attached garage, side entrance, gas line off the rear, basement bathroom rough ins and front yard landscaping. Enjoy access to amenities including a playground and close access to schools, shopping, commercial, and recreational facilities, sure to compliment your lifestyle! QUICK POSSESSION! (id:1945)
powered by

Property DetailsKey information about 1063 Stoneside Rd
- Heating: Forced air
- Stories: 2
- Year Built: 2024
- Structure Type: House
Interior FeaturesDiscover the interior design and amenities
- Basement: Unfinished, Full
- Appliances: Refrigerator, Dishwasher, Stove, Microwave Range Hood Combo, Garage door opener, Garage door opener remote(s)
- Living Area: 147.09
- Bedrooms Total: 3
- Bathrooms Partial: 1
Exterior & Lot FeaturesLearn about the exterior and lot specifics of 1063 Stoneside Rd
- Lot Features: See remarks
- Parking Features: Attached Garage
- Building Features: Ceiling - 9ft, Vinyl Windows
Location & CommunityUnderstand the neighborhood and community
- Common Interest: Freehold
Tax & Legal InformationGet tax and legal details applicable to 1063 Stoneside Rd
- Parcel Number: ZZ999999999
Additional FeaturesExplore extra features and benefits
- Security Features: Smoke Detectors
Room Dimensions

This listing content provided by REALTOR.ca
has
been licensed by REALTOR®
members of The Canadian Real Estate Association
members of The Canadian Real Estate Association
Nearby Listings Stat
Active listings
26
Min Price
$409,998
Max Price
$799,900
Avg Price
$548,361
Days on Market
42 days
Sold listings
13
Min Sold Price
$399,000
Max Sold Price
$734,900
Avg Sold Price
$495,746
Days until Sold
51 days
Nearby Places
Additional Information about 1063 Stoneside Rd





























































