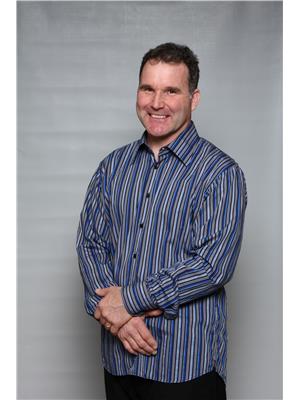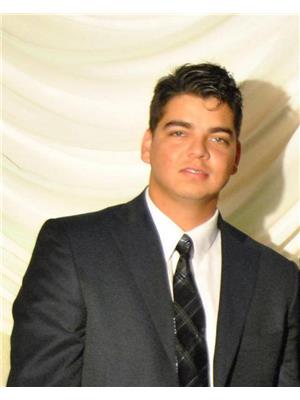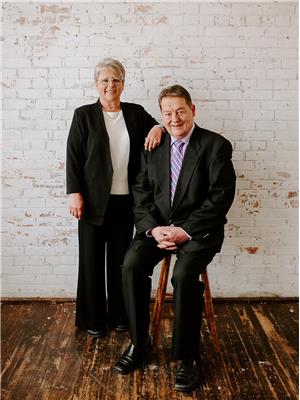115 162 Av Ne, Edmonton
- Bedrooms: 6
- Bathrooms: 4
- Living area: 334.94 square meters
- Type: Residential
- Added: 242 days ago
- Updated: 4 days ago
- Last Checked: 19 hours ago
Welcome to this 6 bedroom, two-storey home, on a south-facing HALF-ACRE lot located within the city of Edmonton! The massive family room right off the front foyer features gorgeous natural light. Adjacent dining room is the perfect spot for all your dinner parties. Kitchen is a chef's dream featuring wood cabinetry, granite countertops, corner pantry and raised breakfast bar. Living room has 3-sided gas fireplace and views of the backyard. Primary bedroom on upper level features 5-pce ensuite, walk-in closet and balcony. Four more bedrooms, bonus room and 4-pce bath round out this level of the home. Basement is fully finished featuring huge recreation room, gym, 6th bedroom and another full bathroom. ADDITIONAL FEATURES: Triple attached garage, main floor laundry, powder room, fenced dog run, municipal water supply, walking distance to one of Edmonton's best public golf courses (27 holes), and much more! (id:1945)
powered by

Property DetailsKey information about 115 162 Av Ne
- Heating: Forced air
- Stories: 2
- Year Built: 2006
- Structure Type: House
Interior FeaturesDiscover the interior design and amenities
- Basement: Finished, Full
- Appliances: See remarks
- Living Area: 334.94
- Bedrooms Total: 6
- Fireplaces Total: 1
- Bathrooms Partial: 1
- Fireplace Features: Gas, Unknown
Exterior & Lot FeaturesLearn about the exterior and lot specifics of 115 162 Av Ne
- Lot Features: Private setting, See remarks, Flat site, Closet Organizers, Level
- Lot Size Units: square meters
- Parking Features: Attached Garage
- Building Features: Vinyl Windows
- Lot Size Dimensions: 2024.16
Location & CommunityUnderstand the neighborhood and community
- Common Interest: Freehold
Tax & Legal InformationGet tax and legal details applicable to 115 162 Av Ne
- Parcel Number: 10020889
Room Dimensions

This listing content provided by REALTOR.ca
has
been licensed by REALTOR®
members of The Canadian Real Estate Association
members of The Canadian Real Estate Association
Nearby Listings Stat
Active listings
20
Min Price
$539,900
Max Price
$1,199,999
Avg Price
$823,945
Days on Market
86 days
Sold listings
3
Min Sold Price
$689,999
Max Sold Price
$818,800
Avg Sold Price
$752,900
Days until Sold
117 days
Nearby Places
Additional Information about 115 162 Av Ne





















































