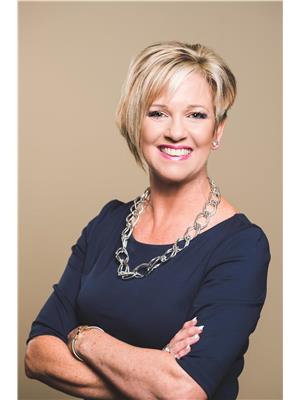2632 Forest Edge Rd, Sooke
- Bedrooms: 4
- Bathrooms: 3
- Living area: 2940 square feet
- Type: Residential
- Added: 82 days ago
- Updated: 4 days ago
- Last Checked: 17 hours ago
Open House Nov 17 12-2. Remarkable new build in West Ridge Trails-Phase 2! Large family home with 1 bedroom suite makes this a smart buy in today's complex Real Estate Market. Lower level entry w/ Main living upstairs. Lower level also houses den/office & laundry for main living. Upstairs offers vaulted ceiling & access to back deck through kitchen area. All rooms generous in size incl. large Primary Bedroom with large walk in closet & very special 5 piece ensuite. Also on main level - 2 additional large bedrooms offering plenty of family sleeping area. Lower level has large 647 sq ft 1 bedroom suite perfect for extended family living or great mortgage helper. Great use of large wood posts/beams used at entrance & side suite entrance. BONUS: This is a LARGE .29 Acre lot with house being positioned to allow vehicle assess to backyard for FUTURE SHOP or RV or BOAT STORAGE. 3 minutes from Sooke Center & on a Fully Service Lot Connected to Gas, Sewer & Municipal Water! Price +GST (id:1945)
powered by

Property DetailsKey information about 2632 Forest Edge Rd
- Cooling: Air Conditioned
- Heating: Heat Pump, Baseboard heaters, Electric, Natural gas, Other
- Year Built: 2023
- Structure Type: House
Interior FeaturesDiscover the interior design and amenities
- Living Area: 2940
- Bedrooms Total: 4
- Fireplaces Total: 1
- Above Grade Finished Area: 2499
- Above Grade Finished Area Units: square feet
Exterior & Lot FeaturesLearn about the exterior and lot specifics of 2632 Forest Edge Rd
- Lot Size Units: square feet
- Parking Total: 4
- Lot Size Dimensions: 12632
Location & CommunityUnderstand the neighborhood and community
- Common Interest: Freehold
Tax & Legal InformationGet tax and legal details applicable to 2632 Forest Edge Rd
- Tax Lot: 15
- Zoning: Residential
- Parcel Number: 031-659-837
- Tax Annual Amount: 2181.65
Room Dimensions

This listing content provided by REALTOR.ca
has
been licensed by REALTOR®
members of The Canadian Real Estate Association
members of The Canadian Real Estate Association
Nearby Listings Stat
Active listings
38
Min Price
$594,000
Max Price
$1,299,900
Avg Price
$900,818
Days on Market
67 days
Sold listings
14
Min Sold Price
$629,900
Max Sold Price
$1,549,900
Avg Sold Price
$886,164
Days until Sold
84 days
Nearby Places
Additional Information about 2632 Forest Edge Rd









































































