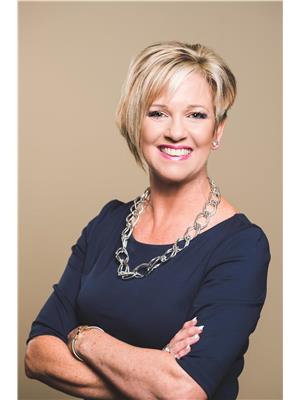2114 Otter Ridge Dr, Sooke
- Bedrooms: 5
- Bathrooms: 4
- Living area: 4398 square feet
- Type: Residential
- Added: 46 days ago
- Updated: 24 days ago
- Last Checked: 15 hours ago
Incredible value - quiet serene Sooke.Suite is vacant Nestled on a serene 1.24-acre parcel of land, this exquisite home offers a haven of tranquility with mesmerizing ocean vistas at every turn. Imagine waking up- savouring your morning coffee while gazing out from the kitchen window onto the vast expanse of azure waters. Step outside onto the expansive decks enveloping the home, where sunlight dances upon your skin and panoramic views of the ocean unfold before your eyes. This secluded oasis beckons those in search of a harmonious blend of natural beauty and modern comfort. Wander through the landscaped grounds, where a tranquil fish pond, lush garden beds, and a cozy fire pit invite moments of connection and relaxation. With ample space for pets and children to roam freely, this idyllic retreat promises endless opportunities for exploration and play. The home itself is a testament to understated luxury, boasting a spacious layout perfect for family living and entertaining alike. A separate 2-bedroom suite, complete with its own garden area and private entrance, offers flexibility and convenience for guests or extended family members. Gather in the expansive recreation room, adorned with a wood-burning fireplace, for unforgettable evenings of laughter and camaraderie. On the main level, a generous kitchen and dining area provide the perfect backdrop for culinary adventures & intimate gatherings, while a cozy office/den offers a quiet space for work or reflection. Each level features its own laundry facilities, ensuring convenience & ease of living. Retreat to the primary bedroom, where access to the deck invites you to unwind amidst breathtaking ocean views. Indulge in a spa-like bath, soaking away the stresses of the day in a luxurious tub. From the charming courtyard that welcomes you home to the proximity to Sooke Village, just a short 10-minute drive away, this enchanting property on Vancouver Island is more than just a house—it's a sanctuary. (id:1945)
powered by

Property DetailsKey information about 2114 Otter Ridge Dr
- Cooling: None
- Heating: Baseboard heaters, Electric
- Year Built: 1992
- Structure Type: House
Interior FeaturesDiscover the interior design and amenities
- Living Area: 4398
- Bedrooms Total: 5
- Fireplaces Total: 2
- Above Grade Finished Area: 3754
- Above Grade Finished Area Units: square feet
Exterior & Lot FeaturesLearn about the exterior and lot specifics of 2114 Otter Ridge Dr
- View: Mountain view, Ocean view
- Lot Features: Acreage, Curb & gutter, Park setting, Private setting, Southern exposure, Other, Marine Oriented
- Lot Size Units: acres
- Parking Total: 6
- Lot Size Dimensions: 1.24
Location & CommunityUnderstand the neighborhood and community
- Common Interest: Freehold
Tax & Legal InformationGet tax and legal details applicable to 2114 Otter Ridge Dr
- Zoning: Residential
- Parcel Number: 001-026-968
- Tax Annual Amount: 4770
Room Dimensions

This listing content provided by REALTOR.ca
has
been licensed by REALTOR®
members of The Canadian Real Estate Association
members of The Canadian Real Estate Association
Nearby Listings Stat
Active listings
4
Min Price
$1,499,900
Max Price
$2,200,000
Avg Price
$1,875,475
Days on Market
59 days
Sold listings
1
Min Sold Price
$2,800,000
Max Sold Price
$2,800,000
Avg Sold Price
$2,800,000
Days until Sold
149 days
Nearby Places
Additional Information about 2114 Otter Ridge Dr






























































