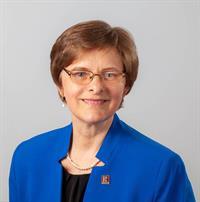8 Dalzell Place Nw, Calgary
- Bedrooms: 4
- Bathrooms: 3
- Living area: 1214.01 square feet
- Type: Residential
- Added: 6 days ago
- Updated: 6 days ago
- Last Checked: 5 hours ago
Prime Investment or Flip Opportunity in Desirable Dalhousie! Unlock the potential of this well-located 4- bedroom, 2-bathroom bungalow, nestled on a spacious 50’ x 110’ corner lot in the heart of Dalhousie. Offering 1,214 sq. ft. of living space, this home presents an incredible opportunity for savvy investors or those seeking their next renovation project. just steps away from Dalhousie Elementary School and St. Dominic School, while parks and playgrounds are right around the corner, offering endless activities for children. For outdoor enthusiasts, the community hockey rink, walking paths and close proximity to Nose Hill Park provide the perfect backdrop for year-round recreation. Plus, with quick access to John Laurie Boulevard, getting around the city has never been easier. The surrounding neighborhood is home to a wealth of amenities. From grocery stores and dining options to shopping centers, you'll find everything you need just minutes away. Whether you're taking a quick stroll to the local shops or running errands, Dalhousie’s established community offers the ideal blend of suburban peace and urban convenience. Whether you're a first-time investor, an experienced flipper, or someone with a vision for a forever home, this Dalhousie property is a blank canvas awaiting your inspiration. Don’t miss this fantastic chance to invest in a vibrant, family-friendly community, with the potential to turn this well-located home into something truly special! (id:1945)
powered by

Property Details
- Cooling: None
- Heating: Forced air
- Stories: 1
- Year Built: 1971
- Structure Type: House
- Exterior Features: Wood siding
- Foundation Details: Poured Concrete
- Architectural Style: Bungalow
- Construction Materials: Wood frame
Interior Features
- Basement: Partially finished, Full
- Flooring: Tile, Hardwood, Carpeted, Linoleum
- Appliances: Washer, Refrigerator, Dishwasher, Stove, Dryer, Microwave Range Hood Combo, Window Coverings
- Living Area: 1214.01
- Bedrooms Total: 4
- Fireplaces Total: 2
- Above Grade Finished Area: 1214.01
- Above Grade Finished Area Units: square feet
Exterior & Lot Features
- Lot Features: Treed, See remarks, Sauna
- Lot Size Units: square feet
- Parking Total: 2
- Parking Features: Other
- Lot Size Dimensions: 5920.00
Location & Community
- Common Interest: Freehold
- Street Dir Suffix: Northwest
- Subdivision Name: Dalhousie
Tax & Legal Information
- Tax Lot: 85
- Tax Year: 2024
- Tax Block: 6
- Parcel Number: 0017797705
- Tax Annual Amount: 3742
- Zoning Description: R-C1
Room Dimensions
This listing content provided by REALTOR.ca has
been licensed by REALTOR®
members of The Canadian Real Estate Association
members of The Canadian Real Estate Association















