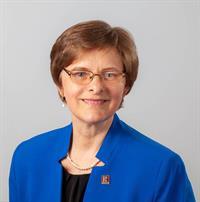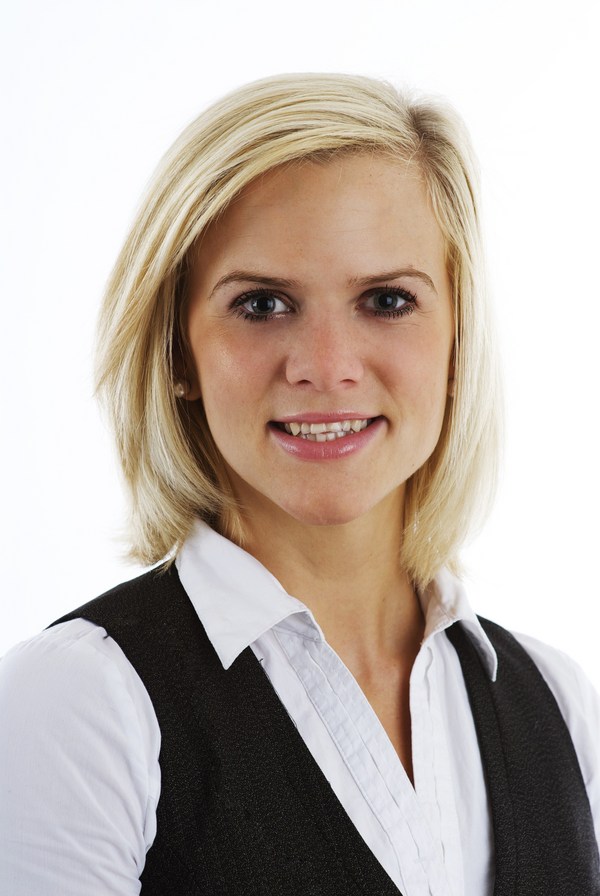1211 Bantry Street Ne, Calgary
- Bedrooms: 4
- Bathrooms: 2
- Living area: 1040.55 square feet
- Type: Residential
- Added: 22 days ago
- Updated: 1 days ago
- Last Checked: 7 hours ago
CHARMING BUNGALOW IN PRIME LOCATION -RENFREW. You can see the Calgary Tower from your front entrances but on a tranquil street. Walking distance to transit and parks. This home has been well taken care of and owned by one family since it was built. This home has a private, low-maintenance backyard and a detached double garage. The main level offers 3 bedrooms with 4pc bathroom, a big sunny living room with pot lights a good sized kitchen with lots of cupboards, a newer fridge, and a couple of steps to a deck to enjoy quiet time with a family or morning coffee. This home offers a finished basement with a bedroom, a good-sized kitchen, an L-shape rec room with a fireplace, a 4 pc bathroom, big windows in every room, and a separate entrance. This prime location in Renfrew offers several amenities: schools, parks, public transportation, proximity to downtown, shops, and restaurants. This home is zoning H-GO, with the possibility of redeveloping as well. This home has 2 electrical meters and 2 electrical panels. There are 2 newer windows in the dining room and one bedroom. Don't miss the opportunity to own this great home in a prime location. This home is a gem with endless potential waiting for the right family. You can take a look at the charm and potential of this bungalow-style home. Call your agent to view this home. (id:1945)
powered by

Property DetailsKey information about 1211 Bantry Street Ne
Interior FeaturesDiscover the interior design and amenities
Exterior & Lot FeaturesLearn about the exterior and lot specifics of 1211 Bantry Street Ne
Location & CommunityUnderstand the neighborhood and community
Tax & Legal InformationGet tax and legal details applicable to 1211 Bantry Street Ne
Room Dimensions

This listing content provided by REALTOR.ca
has
been licensed by REALTOR®
members of The Canadian Real Estate Association
members of The Canadian Real Estate Association
Nearby Listings Stat
Active listings
120
Min Price
$249,800
Max Price
$1,150,000
Avg Price
$490,318
Days on Market
56 days
Sold listings
60
Min Sold Price
$240,000
Max Sold Price
$989,000
Avg Sold Price
$517,460
Days until Sold
52 days
Nearby Places
Additional Information about 1211 Bantry Street Ne
















