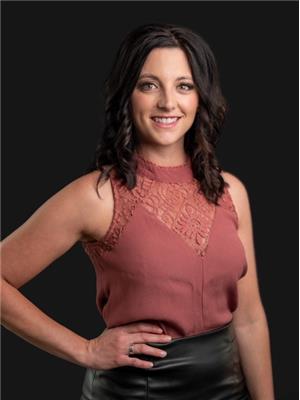1211 Bantry Street, Calgary
- Bedrooms: 4
- Bathrooms: 2
- Living area: 1040.55 square feet
- Type: Residential
Source: Public Records
Note: This property is not currently for sale or for rent on Ovlix.
We have found 6 Houses that closely match the specifications of the property located at 1211 Bantry Street with distances ranging from 2 to 10 kilometers away. The prices for these similar properties vary between 529,900 and 749,900.
Nearby Listings Stat
Active listings
101
Min Price
$249,800
Max Price
$1,150,000
Avg Price
$487,267
Days on Market
59 days
Sold listings
71
Min Sold Price
$240,000
Max Sold Price
$989,000
Avg Sold Price
$506,825
Days until Sold
57 days
Property Details
- Cooling: None
- Heating: Forced air, Natural gas
- Stories: 1
- Year Built: 1954
- Structure Type: House
- Exterior Features: Aluminum siding
- Foundation Details: Poured Concrete
- Architectural Style: Bungalow
Interior Features
- Basement: Finished, Full, Separate entrance
- Flooring: Tile, Hardwood, Carpeted
- Appliances: Refrigerator, Stove, Microwave, Window Coverings, Washer & Dryer
- Living Area: 1040.55
- Bedrooms Total: 4
- Fireplaces Total: 1
- Above Grade Finished Area: 1040.55
- Above Grade Finished Area Units: square feet
Exterior & Lot Features
- Lot Features: Back lane, No Animal Home, No Smoking Home
- Lot Size Units: square feet
- Parking Total: 2
- Parking Features: Detached Garage
- Lot Size Dimensions: 4574.00
Location & Community
- Common Interest: Freehold
- Subdivision Name: Renfrew
Tax & Legal Information
- Tax Lot: 12
- Tax Year: 2024
- Tax Block: 157
- Parcel Number: 0018477760
- Tax Annual Amount: 3748.97
- Zoning Description: R-C2
OPEN HOUSE: SEP 14 FROM 2-4 & 15 1-3.... LOCATION, LOCATION, LOCATION. This home has been well taken care of and owned by one family since it was built. It is on a quiet street with a private, low-maintenance backyard and detached double garage. The main level offers 3 bedrooms with 4pc bathroom, a big sunny living room with pot lights a good sized kitchen with lots of cupboards, a newer fridge, and a couple of steps to a deck to enjoy quiet time with a family or morning coffee. This home offers a finished basement with a bedroom, a good-sized kitchen, an L-shape rec room with a fireplace, a 4 pc bathroom, big windows in every room, and a separate entrance. This prime location in Renfrew offers several amenities: schools, parks, public transportation, proximity to downtown, shops, and restaurants. This home is zoning R-C2, with the possibility of redeveloping as well. This home has 2 electrical meters and 2 electrical panels. There are 2 newer windows in the dining room and one bedroom. Don't miss the opportunity to own this great home in a prime location. This home is a gem waiting for the right family. You can take a look at the charm and potential of this bungalow-style home. (id:1945)









