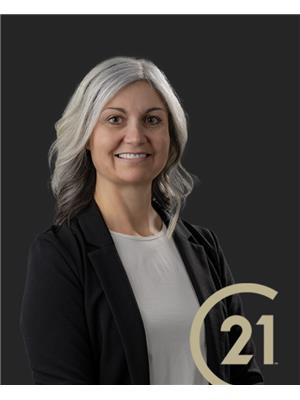2709 Lakeshore Rd 311, Staples
- Bedrooms: 3
- Bathrooms: 2
- Living area: 2070 square feet
- Type: Residential
- Added: 113 days ago
- Updated: 4 days ago
- Last Checked: 1 hours ago
Your dream home of living in the country has come true. This 3 Bdrm, 1.5 bath single floor ranch home sits on nearly .8 ac of mature landscape serenity & quiet seclusion but yet provides easy short drive access to local amenities. One floor living at it's best with spacious large bright rooms & huge family room with cozy fireplace. Also has attached 1.5 insulated garage for the hobbyist or man cave. Outdoor space with shading pergola & gas firepit provides great space for entertaining. Numerous recent updates both inside & outside include furnace & energy efficient heat pump(2024),lifetime warranty transferrable steel roof (2009), kitchen & appliances. (id:1945)
powered by

Property DetailsKey information about 2709 Lakeshore Rd 311
Interior FeaturesDiscover the interior design and amenities
Exterior & Lot FeaturesLearn about the exterior and lot specifics of 2709 Lakeshore Rd 311
Location & CommunityUnderstand the neighborhood and community
Utilities & SystemsReview utilities and system installations
Tax & Legal InformationGet tax and legal details applicable to 2709 Lakeshore Rd 311
Room Dimensions

This listing content provided by REALTOR.ca
has
been licensed by REALTOR®
members of The Canadian Real Estate Association
members of The Canadian Real Estate Association
Nearby Listings Stat
Active listings
1
Min Price
$659,900
Max Price
$659,900
Avg Price
$659,900
Days on Market
113 days
Sold listings
0
Min Sold Price
$0
Max Sold Price
$0
Avg Sold Price
$0
Days until Sold
days
Nearby Places
Additional Information about 2709 Lakeshore Rd 311

















