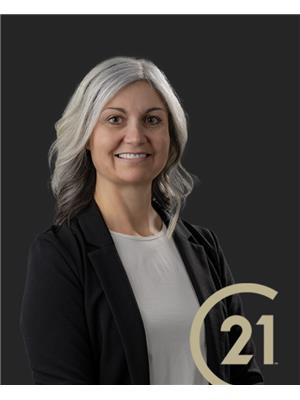1910 County Road 8, Wheatley
- Bedrooms: 4
- Bathrooms: 2
- Type: Residential
- Added: 138 days ago
- Updated: 79 days ago
- Last Checked: 19 hours ago
Don't miss out on the chance to invest in a beautiful country home on one acre of land! This property features a 44' x 32' shop constructed just two years ago, adding to this home's appeal. With a new addition completed in 2021, this home boasts 3 bedrooms, 2 full bathrooms, and a spacious living room with high ceilings. Additionally, there is potential for a multi-living setup with two separate basements and a second kitchen. Upgrades include a new heat pump along with new vinyl windows all installed in 2021, a Propane Rheem furnace is also installed as a heating backup. Enjoy the peaceful country lifestyle with a lovely back patio offering scenic views. Offers are being viewed as they come, so act fast. Sellers retain the right to accept or reject any offer. (id:1945)
powered by

Property DetailsKey information about 1910 County Road 8
- Cooling: Heat Pump
- Heating: Heat Pump, Electric, Propane, Furnace
- Stories: 1
- Year Built: 1979
- Structure Type: House
- Exterior Features: Aluminum/Vinyl
- Foundation Details: Block, Concrete
- Architectural Style: Ranch
Interior FeaturesDiscover the interior design and amenities
- Flooring: Hardwood, Ceramic/Porcelain, Cushion/Lino/Vinyl
- Appliances: Dishwasher
- Bedrooms Total: 4
- Fireplaces Total: 1
- Fireplace Features: Wood, Woodstove
Exterior & Lot FeaturesLearn about the exterior and lot specifics of 1910 County Road 8
- Lot Features: Front Driveway, Gravel Driveway
- Parking Features: Attached Garage, Garage
- Lot Size Dimensions: 180.75X243.02
Location & CommunityUnderstand the neighborhood and community
- Common Interest: Freehold
Utilities & SystemsReview utilities and system installations
- Sewer: Septic System
Tax & Legal InformationGet tax and legal details applicable to 1910 County Road 8
- Tax Year: 2024
- Zoning Description: RES
Room Dimensions

This listing content provided by REALTOR.ca
has
been licensed by REALTOR®
members of The Canadian Real Estate Association
members of The Canadian Real Estate Association
Nearby Listings Stat
Active listings
1
Min Price
$849,900
Max Price
$849,900
Avg Price
$849,900
Days on Market
137 days
Sold listings
0
Min Sold Price
$0
Max Sold Price
$0
Avg Sold Price
$0
Days until Sold
days
Nearby Places
Additional Information about 1910 County Road 8






























































