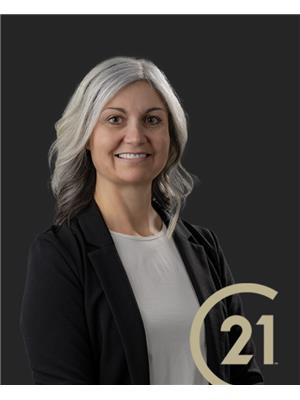769 Highway 77, Leamington
- Bedrooms: 5
- Bathrooms: 2
- Type: Residential
- Added: 9 days ago
- Updated: 1 days ago
- Last Checked: 11 hours ago
Welcome to the charming town of Leamington! Nestled on just under an acre of land, this beautiful ranch-style home offers the perfect blend of country living and modern comfort. Step inside to discover a spacious open-concept living room and dining room/kitchen combo. The main floor features bedrooms and a full bathroom. Downstairs, you'll find a fully finished basement with a mother-in-law suite. It includes a second kitchen, 2 additional bedrooms, a full washroom, and a convenient side entrance—ideal for guests, extended family, or rental potential. With MANY updates and an unbeatable location just minutes from Highway 401 and Highway 3. Call the listing agent for your own private showing! (id:1945)
powered by

Property DetailsKey information about 769 Highway 77
- Cooling: Central air conditioning
- Heating: Baseboard heaters, Forced air, Natural gas, Furnace
- Stories: 1
- Year Built: 1974
- Structure Type: House
- Exterior Features: Brick, Aluminum/Vinyl
- Foundation Details: Block
- Architectural Style: Ranch
- Type: Ranch-style home
- Land Size: Just under an acre
- Levels: Main floor and fully finished basement
Interior FeaturesDiscover the interior design and amenities
- Flooring: Carpeted, Cushion/Lino/Vinyl
- Appliances: Refrigerator, Dishwasher, Stove
- Bedrooms Total: 5
- Living Space: Style: Open-concept, Rooms: Living room, Dining room/Kitchen combo, Bedrooms: 3, Bathrooms: 2, Mother-in-law suite: Kitchen: Second kitchen, Additional Bedrooms: 2, Additional Bathroom: Full washroom
- Basement: Fully finished with side entrance
Exterior & Lot FeaturesLearn about the exterior and lot specifics of 769 Highway 77
- Lot Features: Double width or more driveway, Finished Driveway, Front Driveway
- Parking Features: Attached Garage, Garage, Heated Garage
- Lot Size Dimensions: 100X416.16
- Yard: Spacious, country living
- Access: Convenient side entrance
Location & CommunityUnderstand the neighborhood and community
- Common Interest: Freehold
- Proximity: Minutes from Highway 401 and Highway 3
Business & Leasing InformationCheck business and leasing options available at 769 Highway 77
- Rental Potential: Ideal for guests, extended family, or rental
Utilities & SystemsReview utilities and system installations
- Sewer: Septic System
- Updates: Many updates
Tax & Legal InformationGet tax and legal details applicable to 769 Highway 77
- Tax Year: 2024
- Zoning Description: R1
Additional FeaturesExplore extra features and benefits
- Showing: Call the listing agent for your own private showing
Room Dimensions

This listing content provided by REALTOR.ca
has
been licensed by REALTOR®
members of The Canadian Real Estate Association
members of The Canadian Real Estate Association
Nearby Listings Stat
Active listings
1
Min Price
$699,900
Max Price
$699,900
Avg Price
$699,900
Days on Market
8 days
Sold listings
0
Min Sold Price
$0
Max Sold Price
$0
Avg Sold Price
$0
Days until Sold
days
Nearby Places
Additional Information about 769 Highway 77





























































