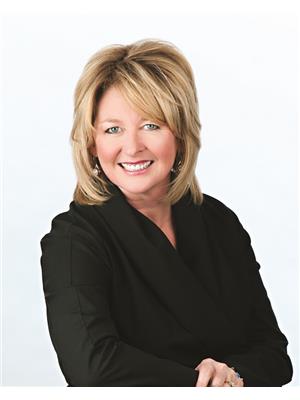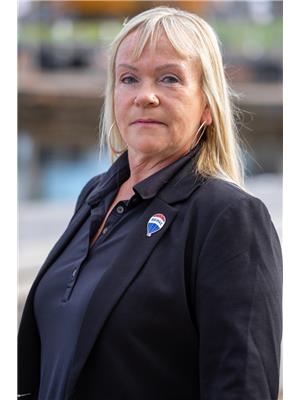92 Alma Street, Asphodel Norwood Norwood
- Bedrooms: 5
- Bathrooms: 2
- Type: Residential
- Added: 14 days ago
- Updated: 3 days ago
- Last Checked: 1 days ago
Beautifully updated bungalow on large private lot in Village of Norwood, 25 mins East of Peterborough. New kitchen installed in 2021 featuring island with Quartz countertops and new black Stainless Steel Appliances. Open concept living room/dining room with hardwood floors and custom blinds throughout. The garage has been converted offering a multitude of uses including family room, office, or bedroom. A separate entrance leading to downstairs offers in-law suite possibilities. The large family room, 4th bedroom and a modern bathroom have also been updated. A large 26' x 24 heated garage or workshop is perfect for tools and storage. This home is on city services and is only a 5 minute walk to Elementary and High School. (id:1945)
powered by

Property Details
- Cooling: Central air conditioning
- Heating: Forced air, Natural gas
- Stories: 1
- Structure Type: House
- Exterior Features: Brick, Vinyl siding
- Foundation Details: Poured Concrete
Interior Features
- Basement: Finished, N/A
- Flooring: Hardwood
- Appliances: Washer, Refrigerator, Dishwasher, Stove, Dryer, Window Coverings
- Bedrooms Total: 5
Exterior & Lot Features
- Water Source: Municipal water
- Parking Total: 4
- Parking Features: Detached Garage
- Lot Size Dimensions: 56.81 x 197.09 FT
Location & Community
- Directions: Hwy 7 East, Right on Hwy 45 to
- Common Interest: Freehold
- Community Features: Community Centre
Utilities & Systems
- Sewer: Sanitary sewer
- Utilities: Sewer, Cable
Tax & Legal Information
- Tax Year: 2024
- Tax Annual Amount: 2929.15
Room Dimensions
This listing content provided by REALTOR.ca has
been licensed by REALTOR®
members of The Canadian Real Estate Association
members of The Canadian Real Estate Association















