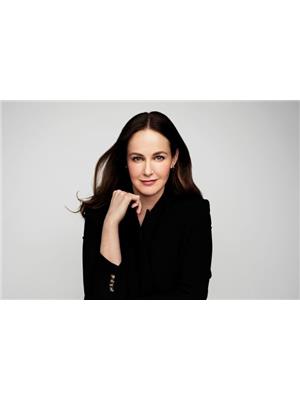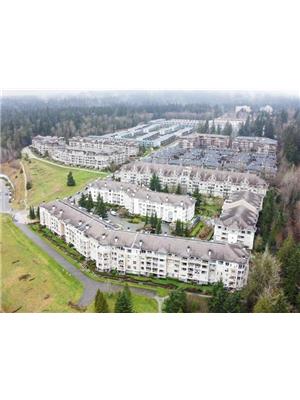603 3038 St George Street, Port Moody
- Bedrooms: 3
- Bathrooms: 2
- Living area: 1291 square feet
- Type: Apartment
Source: Public Records
Note: This property is not currently for sale or for rent on Ovlix.
We have found 6 Condos that closely match the specifications of the property located at 603 3038 St George Street with distances ranging from 2 to 10 kilometers away. The prices for these similar properties vary between 769,800 and 1,349,000.
Recently Sold Properties
Nearby Places
Name
Type
Address
Distance
Port Moody Station Museum
Museum
2734 Murray St
0.6 km
The Boathouse Restaurant
Restaurant
2770 Esplanade Ave
0.8 km
Port Moody Secondary School
School
300 Albert St
1.8 km
Eagle Ridge Hospital
Hospital
475 Guildford Way
1.8 km
DR. Charles Best Secondary School
School
2525 Como Lake Ave
2.1 km
Tim Hortons
Cafe
2635 Barnet Hwy
2.1 km
Centennial Secondary School
School
570 Poirier St
2.5 km
Mundy Park
Park
641 Hillcrest St
2.6 km
Gleneagle Secondary School
School
1195 Lansdowne Dr
2.8 km
Boston Pizza
Restaurant
3025 Lougheed Highway #710
3.7 km
Pinetree Secondary School
School
3000 Pinewood Ave
4.1 km
Place Des Arts
School
1120 Brunette Ave
4.3 km
Property Details
- Cooling: Air Conditioned
- Heating: Heat Pump
- Year Built: 2020
- Structure Type: Apartment
Interior Features
- Appliances: All
- Living Area: 1291
- Bedrooms Total: 3
Exterior & Lot Features
- View: View
- Lot Features: Elevator
- Lot Size Units: square feet
- Parking Total: 2
- Parking Features: Underground
- Lot Size Dimensions: 0
Location & Community
- Common Interest: Condo/Strata
- Community Features: Pets Allowed With Restrictions, Rentals Allowed With Restrictions
Property Management & Association
- Association Fee: 539.44
Tax & Legal Information
- Tax Year: 2024
- Parcel Number: 031-217-206
- Tax Annual Amount: 3394.38
Discover this rare 3-bedroom penthouse with almost 1,300 sq. ft. of luxurious living space, this SE corner unit offers stunning mountain views through expansive floor-to-ceiling windows, allowing natural light to flood every room. Enjoy year-round comfort with central A/C and entertain effortlessly in the spacious living and dining areas. The gourmet kitchen features a large center island and abundant storage. Modern finishes and a sleek color palette enhance the home´s sophisticated design.Step outside to wrap around oversized patio, seamlessly extending your living space into the outdoors. This unit also comes with two parking spaces and a private storage room. Conveniently located, just a short walk to schools, shops, restaurants, Moody Centre SkyTrain and West Coast Express. (id:1945)
Demographic Information
Neighbourhood Education
| Master's degree | 10 |
| Bachelor's degree | 50 |
| University / Below bachelor level | 10 |
| Certificate of Qualification | 10 |
| College | 35 |
| University degree at bachelor level or above | 55 |
Neighbourhood Marital Status Stat
| Married | 120 |
| Widowed | 25 |
| Divorced | 50 |
| Separated | 25 |
| Never married | 165 |
| Living common law | 50 |
| Married or living common law | 170 |
| Not married and not living common law | 265 |
Neighbourhood Construction Date
| 1961 to 1980 | 140 |
| 1981 to 1990 | 20 |
| 1960 or before | 20 |











