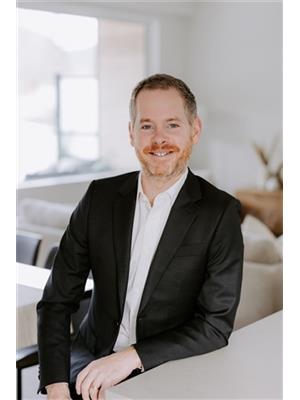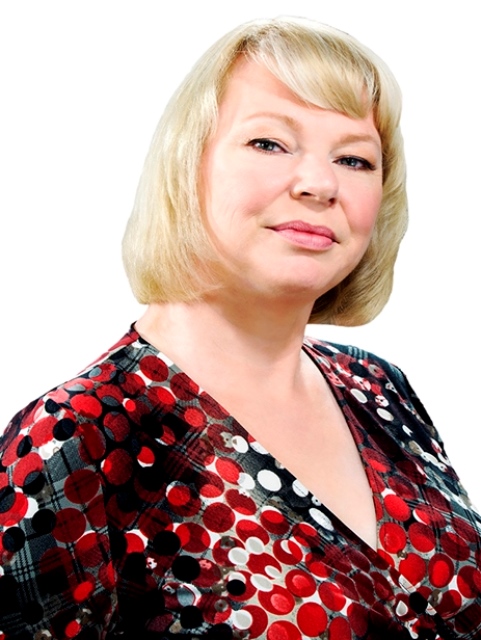1402 7388 Kingsway, Burnaby
- Bedrooms: 2
- Bathrooms: 2
- Living area: 900 square feet
- Type: Apartment
- Added: 47 days ago
- Updated: 43 minutes ago
- Last Checked: 13 minutes ago
Location, location, Location. Welcome to this 4 year-old luxury 2-bedroom condo at Kings Crossing built by Cressey Development Group, only 10-min drive to Metrotown; walking distance to Highgate Village Shopping Centre, TD Bank, RBC, CIBC, Scotia bank, restaurants, Buy-Low Food, Edmond Recreation Centre, Parks, Edmond Library, and Edmond Skytrain station and only . The open concept designed unit feathers all kitchen, living room, bedrooms with view of mountain and city. What more to enjoy are 24-hour fitness center, basketball court, sauna, squash court, approx. 2000 sqft social lounge with a TV, sofa, 2 sink countertops, outdoor movie screen, BBQ table, playground, dog-friendly garden, and etc. (id:1945)
powered by

Show
More Details and Features
Property DetailsKey information about 1402 7388 Kingsway
- Heating: Heat Pump, Forced air
- Year Built: 2020
- Structure Type: Apartment
- Architectural Style: 5 Level
Interior FeaturesDiscover the interior design and amenities
- Appliances: All, Refrigerator, Intercom, Dishwasher, Oven - Built-In
- Living Area: 900
- Bedrooms Total: 2
Exterior & Lot FeaturesLearn about the exterior and lot specifics of 1402 7388 Kingsway
- View: View
- Lot Features: Central location, Elevator, Wheelchair access
- Lot Size Units: square feet
- Parking Total: 1
- Building Features: Exercise Centre, Recreation Centre, Restaurant
- Lot Size Dimensions: 0
Location & CommunityUnderstand the neighborhood and community
- Common Interest: Condo/Strata
- Community Features: Pets Allowed With Restrictions
Property Management & AssociationFind out management and association details
- Association Fee: 473.12
Tax & Legal InformationGet tax and legal details applicable to 1402 7388 Kingsway
- Tax Year: 2024
- Parcel Number: 030-995-396
- Tax Annual Amount: 1905.45
Additional FeaturesExplore extra features and benefits
- Security Features: Smoke Detectors, Sprinkler System-Fire

This listing content provided by REALTOR.ca
has
been licensed by REALTOR®
members of The Canadian Real Estate Association
members of The Canadian Real Estate Association
Nearby Listings Stat
Active listings
72
Min Price
$599,900
Max Price
$4,900,000
Avg Price
$1,086,336
Days on Market
80 days
Sold listings
37
Min Sold Price
$599,800
Max Sold Price
$1,889,900
Avg Sold Price
$905,883
Days until Sold
50 days





































