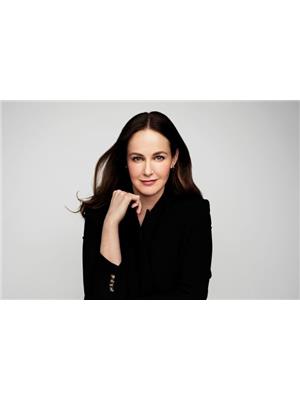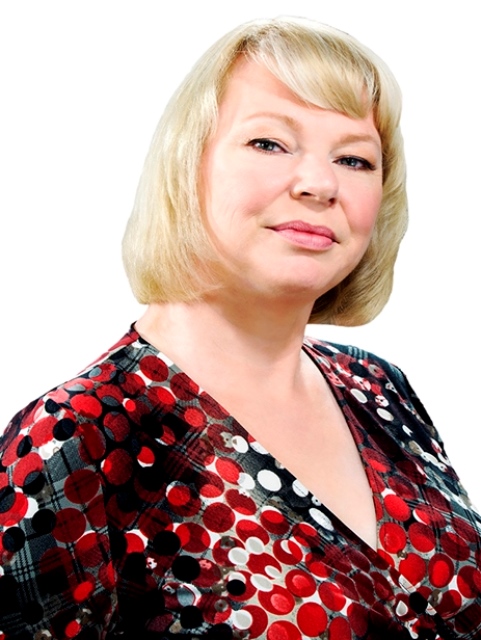504 412 Twelfth Street, New Westminster
- Bedrooms: 2
- Bathrooms: 2
- Living area: 1169 square feet
- Type: Apartment
- Added: 2 days ago
- Updated: 2 days ago
- Last Checked: 6 hours ago
Welcome Home! Prepare to fall in love - this unit is special & has been meticulously renovated. Sunny & spacious, this 2 bed+2 bath expansive 1,169 sqft corner unit boasts 270-degree views of the Fraser River & mountains from 2 large balconies. Features include: endless light, cozy gas fireplace, open floorplan, sleek cabinetry, quartz counters & backsplash, LG appliance package w oversized fridge, custom moveable island, new hot water tank, closet organizers throughout, LED lighting, blackout blinds. The roomy primary suite features room for king sized bed, large walk-in closet w custom built-ins & spa like ensuite. This SE facing quiet home offers the utmost in privacy w only 4 unit per floor. Steps from schools, transit & parks. Parking + storage locker. Pet & rental friendly. (id:1945)
powered by

Show More Details and Features
Property DetailsKey information about 504 412 Twelfth Street
Interior FeaturesDiscover the interior design and amenities
Exterior & Lot FeaturesLearn about the exterior and lot specifics of 504 412 Twelfth Street
Location & CommunityUnderstand the neighborhood and community
Property Management & AssociationFind out management and association details
Tax & Legal InformationGet tax and legal details applicable to 504 412 Twelfth Street

This listing content provided by REALTOR.ca has
been licensed by REALTOR®
members of The Canadian Real Estate Association
members of The Canadian Real Estate Association














