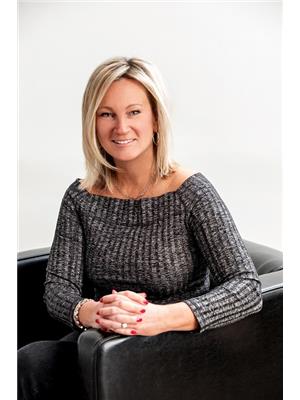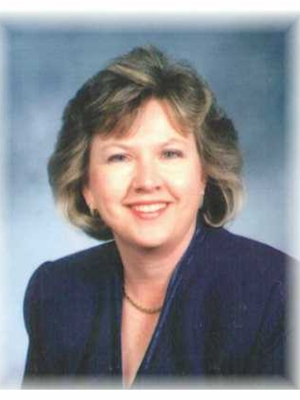57 Banting Crescent, Essa Angus
- Bedrooms: 4
- Bathrooms: 4
- Type: Residential
- Added: 21 days ago
- Updated: 12 days ago
- Last Checked: 21 hours ago
Discover serene living in Angus with this Stunning and Spacious 4-bedroom, 4-bathroom semi-detached home featuring up to a 3-car parking driveway, huge foyer, extensive lot size and a fully finished home theatre basement with pot lights and full washroom. Perfect home for families and investors, equipped with modern day living equipment including electric vehicle charger, smart home thermostat and door lock. Enjoy the elegant chandelier in the dining area and step out onto the LED light gazebo for outdoor relaxation in a fully fenced extensive backyard space. If you love gardening, the beautiful landscaping with fresh mint gives the aroma of a relish experience while the inground sprinkler system automatically keeps the garden, flowers and grass fresh at the touch of a button. Embrace comfort and convenience in this gorgeous, rare and exceptional home located in a vibrant, well-built-up community with no further home developments! Within a 10 minutes drive, you are in the city of Barrie and 15 minutes to Alliston. That dream home is right here! (id:1945)
powered by

Property Details
- Cooling: Central air conditioning
- Heating: Forced air, Natural gas
- Stories: 2
- Structure Type: House
- Exterior Features: Vinyl siding, Brick Facing
Interior Features
- Basement: Finished, Full
- Appliances: Washer, Refrigerator, Stove, Dryer, Microwave, Blinds
- Bedrooms Total: 4
- Bathrooms Partial: 1
Exterior & Lot Features
- Water Source: Municipal water
- Parking Total: 3
- Parking Features: Attached Garage
- Lot Size Dimensions: 29.59 x 121.53 FT ; None
Location & Community
- Directions: Line 5 / Mike Hart Dr
- Common Interest: Freehold
Utilities & Systems
- Sewer: Sanitary sewer
- Utilities: Sewer, Cable
Tax & Legal Information
- Tax Year: 2024
- Tax Annual Amount: 2431.6
- Zoning Description: Residential
Room Dimensions
This listing content provided by REALTOR.ca has
been licensed by REALTOR®
members of The Canadian Real Estate Association
members of The Canadian Real Estate Association
















