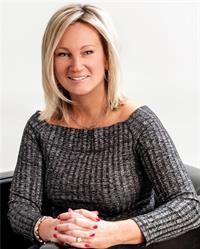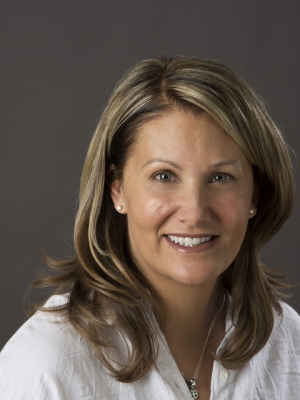1 Columbia Road, Barrie
- Bedrooms: 4
- Bathrooms: 2
- Living area: 1162 square feet
- Type: Residential
- Added: 7 days ago
- Updated: 7 days ago
- Last Checked: 4 hours ago
Cute as a button fully finished detached all brick home boasting 3+1 bedrooms and 2 baths. You will be wowed the moment you walk into this bright and inviting home. Main floor features new modern ceramic flooring, spacious eat in kitchen, stainless steel appliances, double SS sink overlooking the comfy TV room below. Lower level is just as bright with plenty of pot lights, a stunning stone wall built around the cozy gas fireplace with trendy barn beam. New Sliding glass doors to the outside patio and fully fenced rear yard. The large laundry room has been fully upgraded (+++) with tons of storage, pot lights and high end stackable washer/dryer. Additional separate entrance to the backyard. Upper level offers three good sized bedrooms and an upgraded 4 piece bath. In the backyard you'll be happy to see the gas BBQ hookup and custom built 8ft X 12.5ft shed to store the toys. Easily fits snowmobile or ATV's. Two large gates on either side for easy access and a 3rd gate for the toys. Inside entry to the oversized single car garage. Garage offers ample storage/built in shelving. Located in a family friendly neighborhood in south west Barrie. Walking distance to both public school, high school, parks and walking trails. Easy access to Hwy. 27 and Hwy. 400. Shows extremely well. Nothing to do but move in and enjoy! 10++ (id:1945)
powered by

Property Details
- Cooling: Central air conditioning
- Heating: Forced air, Natural gas
- Structure Type: House
- Exterior Features: Brick
- Foundation Details: Poured Concrete
Interior Features
- Basement: Finished, Full
- Appliances: Washer, Refrigerator, Water softener, Dishwasher, Stove, Dryer, Window Coverings, Microwave Built-in
- Living Area: 1162
- Bedrooms Total: 4
- Bathrooms Partial: 1
- Above Grade Finished Area: 1162
- Above Grade Finished Area Units: square feet
- Above Grade Finished Area Source: Assessor
Exterior & Lot Features
- Lot Features: Corner Site, Sump Pump, Automatic Garage Door Opener
- Water Source: Municipal water
- Parking Total: 4
- Parking Features: Attached Garage
Location & Community
- Directions: Mapleview West to Lougheed to Columbia Road
- Common Interest: Freehold
- Subdivision Name: BA11 - Holly
Utilities & Systems
- Sewer: Municipal sewage system
Tax & Legal Information
- Tax Annual Amount: 4073.78
- Zoning Description: R3, R4
Room Dimensions
This listing content provided by REALTOR.ca has
been licensed by REALTOR®
members of The Canadian Real Estate Association
members of The Canadian Real Estate Association
















