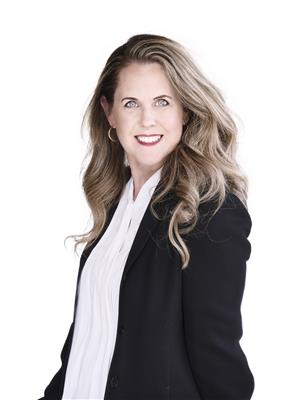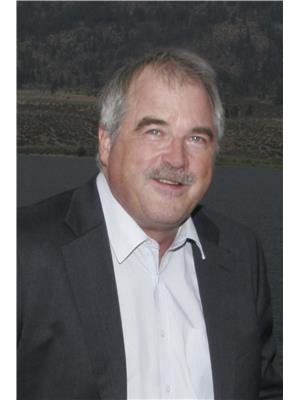6443 Badger Street, Oliver
- Bedrooms: 4
- Bathrooms: 1
- Living area: 1798 square feet
- Type: Residential
- Added: 87 days ago
- Updated: 87 days ago
- Last Checked: 13 hours ago
CONTINGENT. Welcome to 6443 Badger Street in picturesque Oliver, BC. This 4 bedroom, 1 bathroom, plus Den is a perfect starter home for a new family, a wonderful retirement home or a strong investment home. Upstairs features a remodelled kitchen, a welcoming living room and dining space, 3 bedrooms and a remodelled bathroom. Downstairs has been substantially renovated creating a cozy recreation room, another bedroom and office space. The downstairs still features a large storage area, laundry space and potential workshop with its own exterior access to the backyard. The possibility for a second bathroom downstairs exists right next to the laundry room. Oh my, that backyard!! A fully fenced, irrigated and landscaped back yard with lane access is the perfect place to let the kids run wild, host large family gatherings or even add a garage or a workshop. Lots of parking for the vehicles and outdoor toys. Centrally located in a quiet neighbourhood, the home has easy access to Schools, Shopping and Recreation. Come check out this home and everything Oliver has to offer. (id:1945)
powered by

Property Details
- Roof: Asphalt shingle, Unknown
- Cooling: Central air conditioning
- Heating: See remarks
- Stories: 2
- Year Built: 1950
- Structure Type: House
Interior Features
- Appliances: Refrigerator, Dryer, Microwave, Washer & Dryer
- Living Area: 1798
- Bedrooms Total: 4
Exterior & Lot Features
- Water Source: Municipal water
- Lot Size Units: acres
- Parking Features: RV, Street, Oversize, See Remarks
- Lot Size Dimensions: 0.17
Location & Community
- Common Interest: Freehold
- Community Features: Family Oriented
Utilities & Systems
- Sewer: Municipal sewage system
Tax & Legal Information
- Zoning: Unknown
- Parcel Number: 010-477-268
- Tax Annual Amount: 2997
Room Dimensions

This listing content provided by REALTOR.ca has
been licensed by REALTOR®
members of The Canadian Real Estate Association
members of The Canadian Real Estate Association














