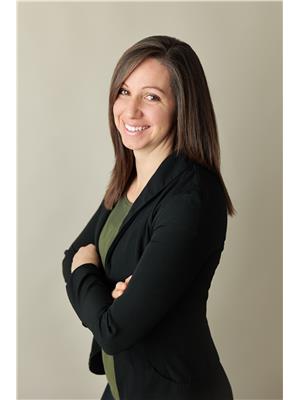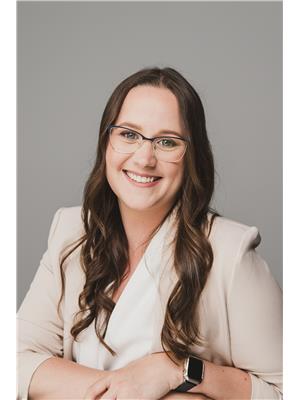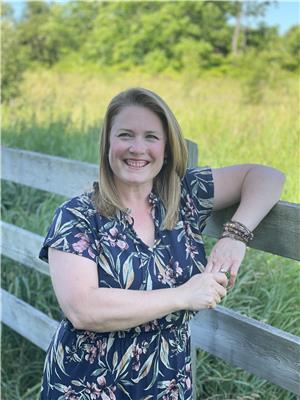317901 Highway 6 10, Meaford
- Bedrooms: 3
- Bathrooms: 1
- Living area: 1392 square feet
- Type: Residential
- Added: 122 days ago
- Updated: 14 days ago
- Last Checked: 5 hours ago
Amazing 28 acre property with log house and barn only five minutes from Owen Sound, Georgian College, hospital, schools and shopping. The three bedroom, one bath home is suitable for one floor living with the primary bedroom and bath on the main floor. A large living room, huge eat-in kitchen and two bedrooms upstairs provides lots of room for the entire family. Off the kitchen are two additional rooms being used for storage. There are also two outbuildings, one is 21' x 12' 5 and the other one is 21' x 18' which are ideal for a workshop and/or extra storage. Easy access at the back of the property to the CP rail trail for all the walking enthusiasts. The septic is north of the house and the well is off the southeast corner of the barn. This property is an estate sale so is being sold as is, where is with no warranties being made by the Seller. This is a wonderful opportunity for anyone wanting to own a hobby farm with approximately 20 workable acres and a barn for your animals. (id:1945)
powered by

Property DetailsKey information about 317901 Highway 6 10
Interior FeaturesDiscover the interior design and amenities
Exterior & Lot FeaturesLearn about the exterior and lot specifics of 317901 Highway 6 10
Location & CommunityUnderstand the neighborhood and community
Utilities & SystemsReview utilities and system installations
Tax & Legal InformationGet tax and legal details applicable to 317901 Highway 6 10
Additional FeaturesExplore extra features and benefits
Room Dimensions

This listing content provided by REALTOR.ca
has
been licensed by REALTOR®
members of The Canadian Real Estate Association
members of The Canadian Real Estate Association
Nearby Listings Stat
Active listings
1
Min Price
$599,000
Max Price
$599,000
Avg Price
$599,000
Days on Market
122 days
Sold listings
0
Min Sold Price
$0
Max Sold Price
$0
Avg Sold Price
$0
Days until Sold
days
Nearby Places
Additional Information about 317901 Highway 6 10

















