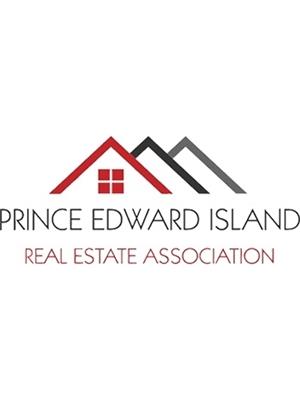900 Tarantum Road, Donagh
- Bedrooms: 5
- Bathrooms: 2
- Type: Residential
- Added: 138 days ago
- Updated: 31 days ago
- Last Checked: 16 hours ago
Enjoy the comfort and sustainability of this energy-efficient home on a picturesque 2-acre lot. This spacious split-entry home is designed for year-round comfort, featuring solar panels, a heat pump on both levels, and a cozy wood stove to ensure low utility costs and exceptional efficiency. The main level features a thoughtfully designed open-concept layout, seamlessly blending the expansive living room, dining area, and large kitchen, making it ideal for hosting gatherings with family and friends. Enjoy effortless indoor-outdoor living with a patio door off the dining area leading to an expansive deck, perfect for relaxing or entertaining. The deck also includes a fenced-in area, great for little ones or pets! The large Primary Bedroom features double closets. A second bedroom with large closet and a generously sized full bathroom with double sink vanity, makeup vanity, laundry facilities and plenty of storage space round out the main floor. The lower level of the home offers ample living space with three large bedrooms, a family room with wood stove, and a full bath with an additional laundry room. Abundant storage space on the lower level makes this home both functional and inviting. Outside, the property features a 12 x 14' workshop, a wood shed, and a second driveway leading to the large barn, which is equipped with electricity and water. This versatile space can accommodate animals, various hobbies, or storage needs. This home is set in a fantastic rural location, just a 15-minute drive to Stratford, and is next door to Donagh Regional School. This is a fantastic opportunity to own a great family home! (id:1945)
powered by

Property DetailsKey information about 900 Tarantum Road
Interior FeaturesDiscover the interior design and amenities
Exterior & Lot FeaturesLearn about the exterior and lot specifics of 900 Tarantum Road
Location & CommunityUnderstand the neighborhood and community
Utilities & SystemsReview utilities and system installations
Tax & Legal InformationGet tax and legal details applicable to 900 Tarantum Road
Room Dimensions

This listing content provided by REALTOR.ca
has
been licensed by REALTOR®
members of The Canadian Real Estate Association
members of The Canadian Real Estate Association
Nearby Listings Stat
Active listings
2
Min Price
$534,900
Max Price
$549,000
Avg Price
$541,950
Days on Market
104 days
Sold listings
0
Min Sold Price
$0
Max Sold Price
$0
Avg Sold Price
$0
Days until Sold
days
Nearby Places
Additional Information about 900 Tarantum Road

















