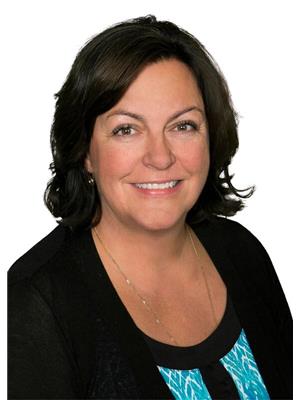9119 Cooper Cres Sw, Edmonton
- Bedrooms: 3
- Bathrooms: 3
- Living area: 162.58 square meters
- Type: Residential
- Added: 3 days ago
- Updated: 22 hours ago
- Last Checked: 14 hours ago
Location! Location! Location! This beautiful 4-bedroom, 3.5-bathroom home with experience a perfect blend of luxury and tranquility. It offers approximately 1,800 sq. ft. of luxurious living space. The chef’s kitchen features quartz countertops, stainless steel appliances, a dishwasher, and a pantry. The open living and dining areas lead to a deck and backyard with a gas BBQ hookup—perfect for entertaining. You can save a lot of money on energy. There is 7.6 KW Solar panels. Upstairs, the spacious primary suite includes a spa-like ensuite bathroom and walk-in closet, along with two additional large bedrooms ; along with a full bathroom. The finished legal basement adds even more living space. Additional features include main floor laundry, a furnace, and a double garage with power. Located near parks, schools, shopping, and transit, this home combines comfort and convenience. (id:1945)
powered by

Property DetailsKey information about 9119 Cooper Cres Sw
- Heating: Forced air
- Stories: 2
- Year Built: 2018
- Structure Type: House
Interior FeaturesDiscover the interior design and amenities
- Basement: Finished, Full, Suite
- Appliances: Washer, Refrigerator, Gas stove(s), Dishwasher, Dryer, Microwave, Hood Fan, Window Coverings
- Living Area: 162.58
- Bedrooms Total: 3
- Bathrooms Partial: 1
Exterior & Lot FeaturesLearn about the exterior and lot specifics of 9119 Cooper Cres Sw
- Lot Features: Park/reserve, No Smoking Home
- Lot Size Units: square meters
- Parking Features: Attached Garage
- Building Features: Ceiling - 9ft
- Lot Size Dimensions: 390.82
Location & CommunityUnderstand the neighborhood and community
- Common Interest: Freehold
Tax & Legal InformationGet tax and legal details applicable to 9119 Cooper Cres Sw
- Parcel Number: 10714622
Room Dimensions
| Type | Level | Dimensions |
| Living room | Main level | 3.48 x 5.18 |
| Dining room | Main level | 3.18 x 3.2 |
| Kitchen | Main level | 3.51 x 3.68 |
| Primary Bedroom | Upper Level | 4.02 x 4.23 |
| Bedroom 2 | Upper Level | 2.82 x 3.29 |
| Bedroom 3 | Upper Level | 2.82 x 3.34 |
| Laundry room | Main level | 2.14 x 1.65 |
| Loft | Upper Level | 5.18 x 4.33 |

This listing content provided by REALTOR.ca
has
been licensed by REALTOR®
members of The Canadian Real Estate Association
members of The Canadian Real Estate Association
Nearby Listings Stat
Active listings
86
Min Price
$335,000
Max Price
$1,160,000
Avg Price
$574,335
Days on Market
53 days
Sold listings
48
Min Sold Price
$300,000
Max Sold Price
$1,439,000
Avg Sold Price
$535,724
Days until Sold
65 days















