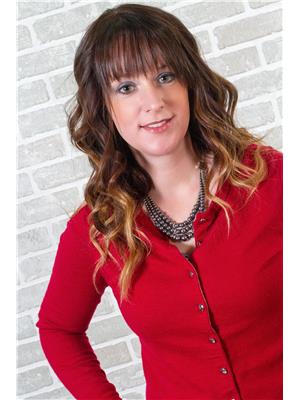8725 128 Avenue, Grande Prairie
- Bedrooms: 3
- Bathrooms: 3
- Living area: 1596 square feet
- Type: Residential
- Added: 9 days ago
- Updated: 7 days ago
- Last Checked: 13 hours ago
LEGALLY SUITED PROPERTY OFFERED AS A PRE-SALE OPPORTUNITY. Front Drive 190 New Construction Home | 2 Storey | 1600+ Sq.Ft. | 4-Bedrooms | 3.5-Bathrooms | Open Floor Plan | 9’ High Ceilings | Chef’s Kitchen | Pantry | Luxury Vinyl & Tile Plank Flooring | Appliances Included | Upper Level Laundry | Loaded with Upgrades | Attached Double Garage | Nice Lot with easement behind | Partially Fenced. Presenting Front Drive 190 a showstopping two-storey with fully completed legal basement suite home that is going to capture your attention from the moment you walk-thru the door. Now let’s begin our tour and start to check the boxes on your list: main floor powder room, mudroom with bench, walk-thru pantry, stunning kitchen with great storage & shelving, open concept kitchen/dining/great room. This brand new home features quartz counters throughout, luxury vinyl plank & tiled floors, upgraded millwork, triple pane windows, floor drains in laundry area + garage, upgraded lighting/plumbing fixtures and so much more!!! Now onto the upper level: Primary suite large offers great privacy being separated from the other bedrooms by the laundry area and oversized window with great views of the south facing backyard, four-piece ensuite with tile accented shower, dual sinks and all the style you would expect in an Anthem home, huge walk-in closet completes the package. A well-designed laundry room with a linen storage area and conveniently located near all three bedrooms. Bedrooms 2 + 3 offer large window for natural light. The adjoining 4pc. bathroom with bathtub is easily accessible. Now onto the lower level legal suite accessible from a side entrance to the home that provides a private entrance for tenants or family members. This property offers amazing flexibility for owner occupancy and possibility to rent out the lower level as an income producing legal suite to off-set your mortgage. The property can also provide a perfect opportunity as a turn-key investment options for Invest ors to rent both legal suites and offer a safe & secure long-term investment. There are only six of these properties available at the moment so the time is now to capture this opportunity. The Grande Prairie rental market is very strong and with industries trending in a positive direction all signs point towards strong growth for the foreseeable future. There are very few markets that can provide the combination of an affordable entry price point and the backing of strong rental rates paired with extremely low vacancy rates. Capture the opportunity to diversify your investment portfolio and build wealth long into the future. Built and designed by Anthem properties. Anthem doesn’t just build homes, they create communities. With over 30 years of experience Anthem is proud to be able to build homes designed for you. Call today to obtain further information on these great properties!! (id:1945)
powered by

Property DetailsKey information about 8725 128 Avenue
- Cooling: None
- Heating: Natural gas
- Stories: 2
- Structure Type: House
- Exterior Features: Vinyl siding
- Foundation Details: Poured Concrete
- Type: New Construction Home
- Storeys: 2
- Square Footage: 1600+ Sq.Ft.
- Bedrooms: 4
- Bathrooms: 3.5
- Legal Basement Suite: true
- Easement: true
- Partially Fenced: true
Interior FeaturesDiscover the interior design and amenities
- Basement: Full, Suite
- Flooring: Luxury Vinyl Plank, Tile Plank
- Appliances: Washer, Refrigerator, Dishwasher, Stove, Dryer
- Living Area: 1596
- Bedrooms Total: 3
- Above Grade Finished Area: 1596
- Above Grade Finished Area Units: square feet
- Open Floor Plan: true
- Ceiling Height: 9' High
- Kitchen: Type: Chef’s Kitchen, Pantry: true, Counters: Quartz
- Appliances Included: true
- Upper Level Laundry: true
- Powder Room: true
- Mudroom: With Bench: true
- Upgrades: Loaded with Upgrades
- Millwork: Upgraded
- Lighting Plumbing Fixtures: Upgraded
- Floor Drains: Laundry Area, Garage
Exterior & Lot FeaturesLearn about the exterior and lot specifics of 8725 128 Avenue
- Lot Size Units: square meters
- Parking Total: 4
- Parking Features: Attached Garage
- Lot Size Dimensions: 393.00
- Garage: Attached Double Garage
- Lot: Nice Lot
Location & CommunityUnderstand the neighborhood and community
- Common Interest: Freehold
- Subdivision Name: Easthaven
- Community Developer: Anthem Properties
- Experience: Over 30 years
- Market: Grande Prairie
- Rental Market Status: Very Strong
- Industry Trends: Positive Direction
- Investment Safety: Strong Growth Prospects
Business & Leasing InformationCheck business and leasing options available at 8725 128 Avenue
- Flexibility: Owner Occupancy & Rental Income
- Turn Key Investment: true
- Number Of Properties Available: 6
- Vacancy Rates: Extremely Low
- Entry Price Point: Affordable
Property Management & AssociationFind out management and association details
- Legal Suite: Access: Side Entrance, Privacy: Private Entrance for Tenants or Family Members
Tax & Legal InformationGet tax and legal details applicable to 8725 128 Avenue
- Tax Lot: 14
- Tax Year: 2024
- Tax Block: 1
- Parcel Number: 0039454301
- Tax Annual Amount: 1199.59
- Zoning Description: DC
Additional FeaturesExplore extra features and benefits
- Great Views: true
- Storage: Linen Storage: true, Walk-in Closet: true
- Adjoining Bathroom: Type: 4pc., Bathtub: true
- Natural Light: Large Windows in Bedrooms 2 + 3
Room Dimensions

This listing content provided by REALTOR.ca
has
been licensed by REALTOR®
members of The Canadian Real Estate Association
members of The Canadian Real Estate Association
Nearby Listings Stat
Active listings
26
Min Price
$144,900
Max Price
$599,900
Avg Price
$409,792
Days on Market
49 days
Sold listings
15
Min Sold Price
$285,000
Max Sold Price
$584,900
Avg Sold Price
$404,560
Days until Sold
30 days
Nearby Places
Additional Information about 8725 128 Avenue















