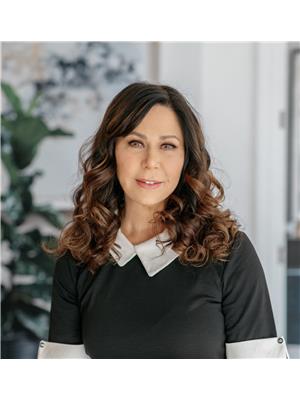20186 Mac Pherson Road, Muirkirk
- Bedrooms: 2
- Bathrooms: 2
- Type: Farm and Ranch
- Added: 108 days ago
- Updated: 74 days ago
- Last Checked: 20 hours ago
Your dream equine lifestyle awaits at this 13-acre equestrian/hobby farm. Nestled on a paved road between Rodney & Muirkurk this 1 ½ story century-old home features 2 beds, & 1.5 baths. On the grounds you will find an impressive 96’x50’ modern riding arena w/ “no shadow lights” & heated water. A separate 30’x35’ barn & tack room equipped with 2 stalls could easily be expanded to accommodate 6 stalls. Additional highlights of the property include insulated workshop, double car garage, 13'x35' greenhouse, dog kennels (active license), 3 acres of fenced pasture, tranquil fishpond, above-ground pool, & delectable fruit trees. Updates include newer roof, furnace/AC, on-demand water heater, & electrical panel. Home is heated with a propane furnace & wood stove, with a 220’ drilled well w/ pump down 180’. Property does need some clean up & TLC being sold as is. PLEASE DO NOT TOUCH ANY OF THE ANIMALS & keep all pens/cages closed. *Riding ring & present hay crop excluded. (id:1945)
powered by

Property DetailsKey information about 20186 Mac Pherson Road
- Cooling: Central air conditioning
- Heating: Forced air, Propane, Wood
- Stories: 1.5
- Year Built: 1900
- Structure Type: House
- Exterior Features: Aluminum/Vinyl
- Foundation Details: Block
Interior FeaturesDiscover the interior design and amenities
- Flooring: Carpeted, Cushion/Lino/Vinyl
- Bedrooms Total: 2
- Fireplaces Total: 1
- Bathrooms Partial: 1
- Fireplace Features: Wood, Free Standing Metal
Exterior & Lot FeaturesLearn about the exterior and lot specifics of 20186 Mac Pherson Road
- Lot Features: Gravel Driveway, Side Driveway, Single Driveway
- Lot Size Units: acres
- Parking Features: Garage
- Lot Size Dimensions: 12.979
Location & CommunityUnderstand the neighborhood and community
- Directions: From the 401 take Furnival Rd south towards Rodney. Turn Right on Queen St, left on Blacks Lane, right on McMillan Line, right on MacPherson Rd. Property is located on the left hand side.
- Common Interest: Freehold
Utilities & SystemsReview utilities and system installations
- Sewer: Septic System
Tax & Legal InformationGet tax and legal details applicable to 20186 Mac Pherson Road
- Tax Year: 2024
- Tax Annual Amount: 4714.56
- Zoning Description: A
Room Dimensions

This listing content provided by REALTOR.ca
has
been licensed by REALTOR®
members of The Canadian Real Estate Association
members of The Canadian Real Estate Association
Nearby Listings Stat
Active listings
1
Min Price
$699,000
Max Price
$699,000
Avg Price
$699,000
Days on Market
108 days
Sold listings
0
Min Sold Price
$0
Max Sold Price
$0
Avg Sold Price
$0
Days until Sold
days
























































