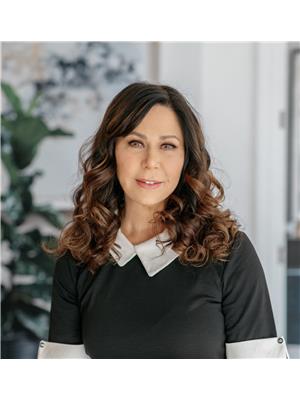19853 Talbot Line, West Elgin
- Bedrooms: 3
- Bathrooms: 2
- Type: Residential
- Added: 31 days ago
- Updated: 11 days ago
- Last Checked: 12 hours ago
Take me home Country Road! Sweet serenity. Escape to your own peaceful country retreat. Stunning country property with just over 1 acre. This spacious 3 bedrooms, 1.5 bath ranch features gracious living/dining room, master bedroom with cheater ensuite, eat-in kitchen and main floor laundry. Unfinished lower level is approximately 1,100 sq.ft with rough-in 4 piece bath and is waiting for your personal touch. Attached 1.5 car garage with a bonus workshop (905 sq.ft.) providing ample room for storage. Whether youre an avid gardener or a DIY enthusiast, this workshop offers the ideal space for pursuing your passions and projects. Overall, this stunning country property provides the perfect balance of privacy peaceful retreat to call home. Dont miss your chance to escape the hustle and bustle of city living and enjoy the peace and quiet of country life. Experience the beauty of this stunning country property today! Heat is approximately $775-$800 per year and Hydro approximately $2,200 per year. (id:1945)
powered by

Property DetailsKey information about 19853 Talbot Line
- Cooling: Central air conditioning
- Heating: Forced air, Propane
- Stories: 1
- Structure Type: House
- Exterior Features: Brick
- Foundation Details: Concrete
- Architectural Style: Bungalow
Interior FeaturesDiscover the interior design and amenities
- Basement: Unfinished, Full
- Appliances: Water Treatment, Water Heater
- Bedrooms Total: 3
- Bathrooms Partial: 1
Exterior & Lot FeaturesLearn about the exterior and lot specifics of 19853 Talbot Line
- Lot Features: Sump Pump
- Parking Total: 15
- Parking Features: Attached Garage
- Lot Size Dimensions: 178.6 FT
Location & CommunityUnderstand the neighborhood and community
- Directions: ON-401 W SOUTH TO MUIRKIRK EAST TO TALBOT LINE
- Common Interest: Freehold
Utilities & SystemsReview utilities and system installations
- Sewer: Septic System
- Utilities: Cable
Tax & Legal InformationGet tax and legal details applicable to 19853 Talbot Line
- Tax Annual Amount: 4043.9
- Zoning Description: A2
Room Dimensions

This listing content provided by REALTOR.ca
has
been licensed by REALTOR®
members of The Canadian Real Estate Association
members of The Canadian Real Estate Association
Nearby Listings Stat
Active listings
1
Min Price
$699,900
Max Price
$699,900
Avg Price
$699,900
Days on Market
30 days
Sold listings
0
Min Sold Price
$0
Max Sold Price
$0
Avg Sold Price
$0
Days until Sold
days
Nearby Places
Additional Information about 19853 Talbot Line
















































