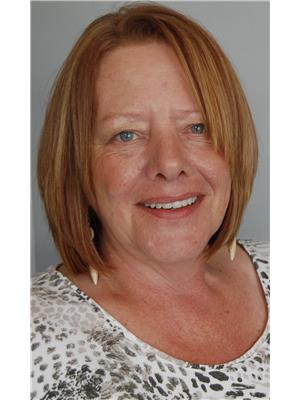19850 Argyle Street, Duart
- Bedrooms: 2
- Bathrooms: 1
- Living area: 1375 square feet
- Type: Residential
- Added: 23 days ago
- Updated: 22 days ago
- Last Checked: 18 hours ago
Small town living with lots to offer here. Shed with attached shop has sliding door with 11 foot 8 inches of clearance. Shed is 28 feet by 48 feet with attached shop - both have concrete floors and hydro. The ranch style home features a steel roof with 2 bedrooms and a 4-piece bathroom. Country-style kitchen with eat in area. Large living room with hardwood floors plus a family room. Laundry is on the main floor. Basement has lots of potential with large unfinished room plus a workshop and cellar. All this on a private 1/2 acre lot. Updates include furnace / central air conditioning - 2018 and house hydro panel - 2024. Also includes a shed - 8 feet by 16 feet and storage shed - 8 feet by 26 feet. (id:1945)
powered by

Property DetailsKey information about 19850 Argyle Street
- Cooling: Central air conditioning
- Heating: Forced air, Natural gas
- Stories: 1
- Structure Type: House
- Exterior Features: Brick, Aluminum/Vinyl
- Foundation Details: Block
- Architectural Style: Bungalow, Ranch
- Type: Ranch style home
- Bedrooms: 2
- Bathrooms: 1
- Lot Size: 1/2 acre
Interior FeaturesDiscover the interior design and amenities
- Flooring: Hardwood, Carpeted, Cushion/Lino/Vinyl
- Appliances: Washer, Stove, Dryer
- Living Area: 1375
- Bedrooms Total: 2
- Above Grade Finished Area: 1375
- Above Grade Finished Area Units: square feet
- Kitchen: Style: Country-style, Eat In Area: true
- Living Room: Style: Large, Flooring: Hardwood
- Family Room: true
- Laundry: Location: Main floor
- Basement: Rooms: Unfinished Room: Large, Workshop: true, Cellar: true
Exterior & Lot FeaturesLearn about the exterior and lot specifics of 19850 Argyle Street
- Lot Features: Double width or more driveway, Paved driveway
- Parking Features: Detached Garage, Garage
- Lot Size Dimensions: 132X165
- Roof: Steel
- Shed: Size: 28 ft x 48 ft, Shop: Attached: true, Overhead Door Clearance: 11 ft 8 in, Concrete Floors: true, Hydro: true
- Additional Sheds: [object Object], [object Object]
Location & CommunityUnderstand the neighborhood and community
- Common Interest: Freehold
- Town: Small town
- Living: Lots to offer
Utilities & SystemsReview utilities and system installations
- Sewer: Septic System
- Furnace: Update Year: 2018
- Central Air Conditioning: Update Year: 2018
- House Hydro Panel: Update Year: 2024
Tax & Legal InformationGet tax and legal details applicable to 19850 Argyle Street
- Tax Year: 2024
- Tax Annual Amount: 2399.23
- Zoning Description: RR
Room Dimensions

This listing content provided by REALTOR.ca
has
been licensed by REALTOR®
members of The Canadian Real Estate Association
members of The Canadian Real Estate Association
Nearby Listings Stat
Active listings
1
Min Price
$449,900
Max Price
$449,900
Avg Price
$449,900
Days on Market
22 days
Sold listings
0
Min Sold Price
$0
Max Sold Price
$0
Avg Sold Price
$0
Days until Sold
days
Nearby Places
Additional Information about 19850 Argyle Street



































